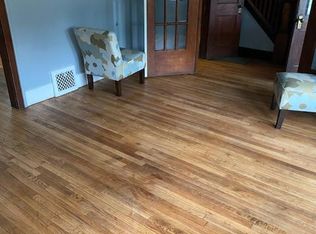Beautifully renovated home available for lease in Detroit! This fully rehabbed property offers spacious living with modern updates throughout. HUD voucher accepted. Tenant is responsible for all utilities. Applications are processed quickly and easily through RentSpree. Don't miss out schedule your showing today!
House for rent
$1,400/mo
3957 Lenox St, Detroit, MI 48215
3beds
1,174sqft
Price may not include required fees and charges.
Singlefamily
Available now
No pets
-- A/C
-- Laundry
-- Parking
Natural gas, forced air
What's special
- 73 days |
- -- |
- -- |
The rental or lease of this property must comply with the City of Detroit ordinance regulating the use of criminal background checks as part of the tenant screening process to provide citizens with criminal backgrounds a fair opportunity. For additional information, please contact the City of Detroit Office of Civil Rights, Inclusion and Opportunity.
Travel times
Facts & features
Interior
Bedrooms & bathrooms
- Bedrooms: 3
- Bathrooms: 2
- Full bathrooms: 2
Heating
- Natural Gas, Forced Air
Features
- Has basement: Yes
Interior area
- Total interior livable area: 1,174 sqft
Property
Parking
- Details: Contact manager
Features
- Stories: 2
- Exterior features: Architecture Style: Colonial, Heating system: Forced Air, Heating: Gas, No Garage, No Utilities included in rent, Pets - No
Details
- Parcel number: 21050030
Construction
Type & style
- Home type: SingleFamily
- Architectural style: Colonial
- Property subtype: SingleFamily
Condition
- Year built: 1923
Community & HOA
Location
- Region: Detroit
Financial & listing details
- Lease term: 12 Months
Price history
| Date | Event | Price |
|---|---|---|
| 9/5/2025 | Listing removed | $125,000$106/sqft |
Source: | ||
| 7/27/2025 | Listed for rent | $1,400$1/sqft |
Source: Realcomp II #20251017728 | ||
| 6/8/2025 | Price change | $125,000-13.8%$106/sqft |
Source: | ||
| 5/21/2025 | Price change | $145,000-12.1%$124/sqft |
Source: | ||
| 5/16/2025 | Listed for sale | $165,000+1400%$141/sqft |
Source: | ||

