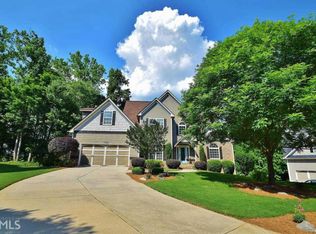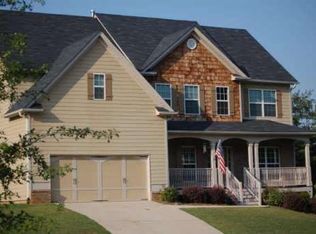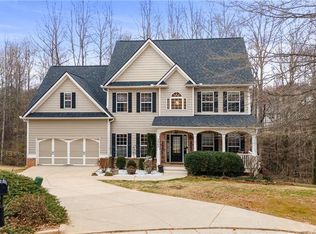Closed
$419,000
3957 Walnut Grove Way, Gainesville, GA 30506
5beds
3,005sqft
Single Family Residence, Residential
Built in 2005
0.31 Acres Lot
$419,800 Zestimate®
$139/sqft
$2,537 Estimated rent
Home value
$419,800
$382,000 - $462,000
$2,537/mo
Zestimate® history
Loading...
Owner options
Explore your selling options
What's special
Welcome to this stunning 5-bedroom, 3-bathroom two-story home in the highly sought-after Walnut Grove neighborhood! Boasting one of the largest floor plans in the community, this home offers 3,005 sq. ft. across the main two levels, plus an additional 1,359 sq. ft. of unfinished walk-out terrace level, already stubbed for a future bathroom Step onto the charming covered front porch and into a bright, inviting foyer. To your right, you’ll find a cozy den—perfect for a home office or library—while a formal dining room sits to your left, ideal for hosting gatherings. The main level also features a guest bedroom with a full bath, perfect for in-laws or visitors. The heart of the home is the expansive two-story family room, complete with a fireplace and an abundance of natural light. It flows seamlessly into the large kitchen, a chef’s dream with ample cabinetry, extensive countertop space, and a sunny breakfast area. Step out from the breakfast room to the enormous multi-level entertainer’s deck, ideal for outdoor dining, grilling, and enjoying the private backyard. Upstairs, you’ll find a spacious primary suite with a large walk-in closet and a luxurious en-suite bath. Additional bedrooms offer plenty of space for family or guests. Located just minutes from shopping, dining, Lake Lanier, and multiple boat storage facilities, this home combines comfort, convenience, and community.
Zillow last checked: 8 hours ago
Listing updated: June 28, 2025 at 10:58pm
Listing Provided by:
Shayne Sticher,
Warrior Realty Group
Bought with:
IBUKUN OLU SOYEBO, 255421
Virtual Properties Realty.Net, LLC.
Source: FMLS GA,MLS#: 7557363
Facts & features
Interior
Bedrooms & bathrooms
- Bedrooms: 5
- Bathrooms: 3
- Full bathrooms: 3
- Main level bathrooms: 1
- Main level bedrooms: 1
Primary bedroom
- Features: Oversized Master, Split Bedroom Plan
- Level: Oversized Master, Split Bedroom Plan
Bedroom
- Features: Oversized Master, Split Bedroom Plan
Primary bathroom
- Features: Double Vanity, Separate Tub/Shower
Dining room
- Features: Seats 12+, Separate Dining Room
Kitchen
- Features: Cabinets Stain, Pantry, View to Family Room
Heating
- Central
Cooling
- Ceiling Fan(s), Central Air
Appliances
- Included: Dishwasher, Disposal, Electric Cooktop, Electric Oven, Gas Water Heater, Microwave, Refrigerator
- Laundry: Laundry Room, Upper Level
Features
- Entrance Foyer, High Ceilings 10 ft Main, High Speed Internet, Walk-In Closet(s)
- Flooring: Carpet
- Windows: Double Pane Windows
- Basement: Bath/Stubbed,Daylight,Exterior Entry,Full,Interior Entry,Unfinished
- Number of fireplaces: 1
- Fireplace features: Family Room
- Common walls with other units/homes: No Common Walls
Interior area
- Total structure area: 3,005
- Total interior livable area: 3,005 sqft
- Finished area above ground: 3,005
Property
Parking
- Total spaces: 2
- Parking features: Garage, Garage Door Opener, Kitchen Level
- Garage spaces: 2
Accessibility
- Accessibility features: None
Features
- Levels: Three Or More
- Patio & porch: Covered, Deck, Front Porch
- Exterior features: Other
- Pool features: None
- Spa features: None
- Fencing: None
- Has view: Yes
- View description: Neighborhood
- Waterfront features: None
- Body of water: None
Lot
- Size: 0.31 Acres
- Features: Back Yard, Cul-De-Sac, Front Yard, Landscaped
Details
- Additional structures: None
- Parcel number: 10099 000131
- Other equipment: None
- Horse amenities: None
Construction
Type & style
- Home type: SingleFamily
- Architectural style: Traditional
- Property subtype: Single Family Residence, Residential
Materials
- Brick, HardiPlank Type
- Foundation: Concrete Perimeter
- Roof: Composition
Condition
- Resale
- New construction: No
- Year built: 2005
Utilities & green energy
- Electric: 110 Volts, 220 Volts
- Sewer: Public Sewer
- Water: Public
- Utilities for property: Cable Available, Electricity Available, Natural Gas Available, Phone Available, Sewer Available, Water Available
Green energy
- Energy efficient items: Roof, Thermostat
- Energy generation: None
Community & neighborhood
Security
- Security features: Secured Garage/Parking, Smoke Detector(s)
Community
- Community features: None
Location
- Region: Gainesville
- Subdivision: Walnut Grove
HOA & financial
HOA
- Has HOA: Yes
- HOA fee: $200 annually
- Services included: Maintenance Grounds
Other
Other facts
- Road surface type: Paved
Price history
| Date | Event | Price |
|---|---|---|
| 6/24/2025 | Sold | $419,000$139/sqft |
Source: | ||
| 6/1/2025 | Pending sale | $419,000$139/sqft |
Source: | ||
| 5/5/2025 | Price change | $419,000-2.5%$139/sqft |
Source: | ||
| 4/10/2025 | Listed for sale | $429,900+100%$143/sqft |
Source: | ||
| 7/12/2005 | Sold | $214,900$72/sqft |
Source: Public Record | ||
Public tax history
| Year | Property taxes | Tax assessment |
|---|---|---|
| 2024 | $1,474 -6.1% | $175,880 -3.8% |
| 2023 | $1,570 +35% | $182,920 +49.6% |
| 2022 | $1,162 -4.1% | $122,240 +6.3% |
Find assessor info on the county website
Neighborhood: 30506
Nearby schools
GreatSchools rating
- 4/10Lanier Elementary SchoolGrades: PK-5Distance: 1.9 mi
- 5/10Chestatee Middle SchoolGrades: 6-8Distance: 2.2 mi
- 5/10Chestatee High SchoolGrades: 9-12Distance: 1.9 mi
Schools provided by the listing agent
- Elementary: Lanier
- Middle: Chestatee
- High: Chestatee
Source: FMLS GA. This data may not be complete. We recommend contacting the local school district to confirm school assignments for this home.
Get a cash offer in 3 minutes
Find out how much your home could sell for in as little as 3 minutes with a no-obligation cash offer.
Estimated market value
$419,800
Get a cash offer in 3 minutes
Find out how much your home could sell for in as little as 3 minutes with a no-obligation cash offer.
Estimated market value
$419,800


