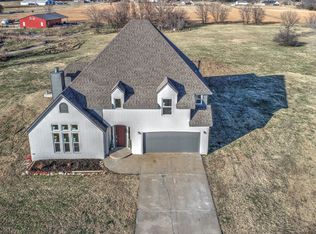Sold for $530,000
$530,000
395724 W 4100th Rd, Skiatook, OK 74070
4beds
--sqft
Single Family Residence
Built in 2017
10 Acres Lot
$588,400 Zestimate®
$--/sqft
$2,472 Estimated rent
Home value
$588,400
$559,000 - $618,000
$2,472/mo
Zestimate® history
Loading...
Owner options
Explore your selling options
What's special
5 Car, 4 Bedroom, Custom Built on 10 Acres, One Level, Split Bedrooms, Full Brick/Stone Accent, Tandem Garage w/Rear Exit, 8Ft Insulated Doors with 9FT Ceiling, 4 Bed or 3 and an Office, 6 Adult Safe Room, 7Ft Granite Kitchen Island, Walk in Pantry, 2 Ovens ( One Induction and One Convection), SS Appl. Soft Close Cabinets, Under Counter Lighting, Formal/Informal Dining, Primary Suite: Amazing Walk-In Closet with Built in Dresser, Through to Laundry, Double Sinks, Whirlpool Tub (Heater Jets), Separate Shower, Kitchen Open to Living w/Wood Burning Fireplace. Inside 6 Person Safe Room, Covered Patio & Porch, Storage Metal Building 12 Ft High, Shed, No HOA
Zillow last checked: 8 hours ago
Listing updated: June 23, 2023 at 02:17pm
Listed by:
Chris Swart 918-698-3261,
Coldwell Banker Select
Bought with:
Jennie Wolek, 139370
Keller Williams Advantage
Source: MLS Technology, Inc.,MLS#: 2313007 Originating MLS: MLS Technology
Originating MLS: MLS Technology
Facts & features
Interior
Bedrooms & bathrooms
- Bedrooms: 4
- Bathrooms: 3
- Full bathrooms: 2
- 1/2 bathrooms: 1
Primary bedroom
- Description: Master Bedroom,Private Bath,Walk-in Closet
- Level: First
Bedroom
- Description: Bedroom,
- Level: First
Bedroom
- Description: Bedroom,
- Level: First
Bedroom
- Description: Bedroom,
- Level: First
Primary bathroom
- Description: Master Bath,Double Sink,Full Bath,Separate Shower,Whirlpool
- Level: First
Bathroom
- Description: Hall Bath,Bathtub,Full Bath
- Level: First
Bathroom
- Description: Hall Bath,Half Bath
- Level: First
Bonus room
- Description: Additional Room,Attic,Split Bedroom
- Level: First
Dining room
- Description: Dining Room,Formal
- Level: First
Kitchen
- Description: Kitchen,Island,Pantry
- Level: First
Living room
- Description: Living Room,Fireplace,Great Room
- Level: First
Office
- Description: Office,
- Level: First
Utility room
- Description: Utility Room,Inside,Separate
- Level: First
Heating
- Central, Heat Pump, Propane
Cooling
- Central Air
Appliances
- Included: Built-In Oven, Double Oven, Dishwasher, Disposal, Microwave, Oven, Range, Refrigerator, Stove, Electric Oven, Electric Range, Electric Water Heater, Plumbed For Ice Maker
- Laundry: Washer Hookup, Electric Dryer Hookup, Gas Dryer Hookup
Features
- Attic, Granite Counters, High Ceilings, High Speed Internet, Cable TV, Wired for Data, Ceiling Fan(s), Programmable Thermostat
- Flooring: Carpet, Hardwood, Tile
- Windows: Vinyl
- Basement: None
- Number of fireplaces: 1
- Fireplace features: Glass Doors, Wood Burning
Interior area
- Total structure area: 0
- Living area range: 2250-2500 SqFt Square Feet
Property
Parking
- Total spaces: 5
- Parking features: Attached, Garage, Shelves, Tandem
- Attached garage spaces: 5
Features
- Levels: One
- Stories: 1
- Patio & porch: Covered, Patio, Porch
- Exterior features: Concrete Driveway, Rain Gutters
- Pool features: None
- Fencing: Barbed Wire,Partial
- Body of water: Skiatook Lake
Lot
- Size: 10 Acres
- Features: Mature Trees
Details
- Additional structures: Shed(s), Storage
- Parcel number: 0950684
- Horses can be raised: Yes
- Horse amenities: Horses Allowed
Construction
Type & style
- Home type: SingleFamily
- Architectural style: French Provincial
- Property subtype: Single Family Residence
Materials
- Brick, Stone, Wood Frame
- Foundation: Slab
- Roof: Asphalt,Fiberglass
Condition
- Year built: 2017
Utilities & green energy
- Electric: Generator Hookup
- Sewer: Aerobic Septic
- Water: Rural
- Utilities for property: Electricity Available, Other, Phone Available, Water Available
Community & neighborhood
Security
- Security features: Safe Room Interior, Smoke Detector(s)
Community
- Community features: Gutter(s), Marina
Location
- Region: Skiatook
- Subdivision: Washington Co Unplatted
Other
Other facts
- Listing terms: Conventional,FHA,Other,VA Loan
Price history
| Date | Event | Price |
|---|---|---|
| 6/4/2024 | Listing removed | -- |
Source: | ||
| 6/23/2023 | Sold | $530,000+0.6% |
Source: | ||
| 6/23/2023 | Pending sale | $527,000 |
Source: | ||
| 6/23/2023 | Listing removed | -- |
Source: | ||
| 5/22/2023 | Pending sale | $527,000 |
Source: | ||
Public tax history
| Year | Property taxes | Tax assessment |
|---|---|---|
| 2024 | $5,914 +8.5% | $58,202 +10.3% |
| 2023 | $5,450 +38.2% | $52,751 +33.8% |
| 2022 | $3,943 +2.8% | $39,427 +3% |
Find assessor info on the county website
Neighborhood: 74070
Nearby schools
GreatSchools rating
- 9/10Marrs Elementary SchoolGrades: PK-1Distance: 5.1 mi
- 6/10Newman Middle SchoolGrades: 6-8Distance: 5.7 mi
- 6/10Skiatook High SchoolGrades: 9-12Distance: 5.2 mi
Schools provided by the listing agent
- Elementary: Skiatook
- High: Skiatook
- District: Skiatook - Sch Dist (7)
Source: MLS Technology, Inc.. This data may not be complete. We recommend contacting the local school district to confirm school assignments for this home.
Get pre-qualified for a loan
At Zillow Home Loans, we can pre-qualify you in as little as 5 minutes with no impact to your credit score.An equal housing lender. NMLS #10287.
