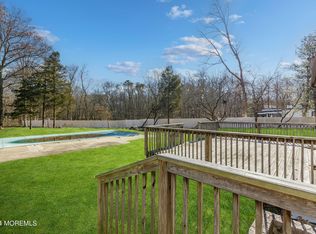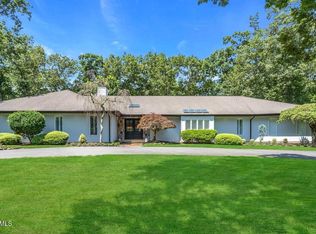Sold for $1,650,000 on 10/29/25
$1,650,000
1591 Beaver Hollow Drive, Toms River, NJ 08755
6beds
6,998sqft
Single Family Residence
Built in 1990
2.01 Acres Lot
$1,660,600 Zestimate®
$236/sqft
$7,334 Estimated rent
Home value
$1,660,600
$1.49M - $1.84M
$7,334/mo
Zestimate® history
Loading...
Owner options
Explore your selling options
What's special
Nestled on a sprawling 2-acre estate, this stunning luxury home offers a perfect blend of elegance and comfort. Boasting 6 spacious bedrooms and 6.5 beautifully appointed bathrooms, every detail of this home exudes opulence. The main level features exquisite hardwood floors that flow seamlessly through the open-concept living spaces, including the gourmet kitchen, grand living room, and dining area. The impressive primary suite is a true retreat, complete with its own private sitting room, perfect for quiet moments of relaxation. The luxurious en-suite bath offers a spa-like experience with high-end finishes, a soaking tub, dual vanities, and a separate shower.
The fully finished basement adds even more living space, with a generous recreation room and a cozy sitting area, ideal for family gatherings or entertaining guests. Outside, the expansive 2-acre lot offers plenty of room for outdoor activities, an inground kidney-shaped pool (35' x 20') and is beautifully landscaped to complement the home's grandeur. Whether you're enjoying a serene evening or hosting a celebration, this property is an entertainer's dream. Don't miss the opportunity to own this exceptional luxury estate, where every detail has been carefully curated to offer the ultimate in comfort and style.
Zillow last checked: 8 hours ago
Listing updated: October 29, 2025 at 06:46pm
Listed by:
Kathleen K Mallette 732-904-4738,
RE/MAX Revolution
Bought with:
Yehuda Neustadt, 1542576
Keller Williams Shore Properties
Source: MoreMLS,MLS#: 22508200
Facts & features
Interior
Bedrooms & bathrooms
- Bedrooms: 6
- Bathrooms: 7
- Full bathrooms: 6
- 1/2 bathrooms: 1
Bedroom
- Area: 225
- Dimensions: 15 x 15
Bedroom
- Area: 168
- Dimensions: 14 x 12
Bedroom
- Area: 540
- Dimensions: 30 x 18
Bedroom
- Area: 320
- Dimensions: 20 x 16
Bedroom
- Area: 234
- Dimensions: 18 x 13
Other
- Area: 1056
- Dimensions: 33 x 32
Dining room
- Area: 405
- Dimensions: 27 x 15
Kitchen
- Area: 405
- Dimensions: 27 x 15
Living room
- Area: 864
- Dimensions: 32 x 27
Heating
- Natural Gas, Radiant, 3+ Zoned Heat
Cooling
- Central Air, 3+ Zoned AC
Features
- Ceilings - 9Ft+ 1st Flr, Ceilings - 9Ft+ 2nd Flr, Center Hall, Wet Bar, Recessed Lighting
- Flooring: Concrete, Ceramic Tile, Wood
- Windows: Thermal Window
- Basement: Ceilings - High,Full,Partially Finished
- Attic: Attic
Interior area
- Total structure area: 6,998
- Total interior livable area: 6,998 sqft
Property
Parking
- Total spaces: 5
- Parking features: Circular Driveway, Paver Block, Oversized
- Attached garage spaces: 5
- Has uncovered spaces: Yes
Features
- Stories: 1
- Has private pool: Yes
- Pool features: Fenced, In Ground
- Has spa: Yes
- Spa features: Indoor Hot Tub
Lot
- Size: 2.01 Acres
Details
- Parcel number: 08002300100004
Construction
Type & style
- Home type: SingleFamily
- Architectural style: Contemporary
- Property subtype: Single Family Residence
Condition
- Year built: 1990
Utilities & green energy
- Sewer: Public Sewer
Community & neighborhood
Location
- Region: Toms River
- Subdivision: None
Price history
| Date | Event | Price |
|---|---|---|
| 10/29/2025 | Sold | $1,650,000-17.5%$236/sqft |
Source: | ||
| 7/24/2025 | Pending sale | $1,999,999$286/sqft |
Source: | ||
| 7/3/2025 | Price change | $1,999,999-16.7%$286/sqft |
Source: | ||
| 6/24/2025 | Price change | $2,400,000-14.3%$343/sqft |
Source: | ||
| 5/2/2025 | Price change | $2,800,000-6.7%$400/sqft |
Source: | ||
Public tax history
| Year | Property taxes | Tax assessment |
|---|---|---|
| 2023 | $25,454 +4.4% | $1,526,000 |
| 2022 | $24,370 | $1,526,000 |
| 2021 | $24,370 +5% | $1,526,000 +56.4% |
Find assessor info on the county website
Neighborhood: 08755
Nearby schools
GreatSchools rating
- 5/10North Dover Elementary SchoolGrades: K-5Distance: 0.5 mi
- 5/10Toms River Intermediate NorthGrades: 6-8Distance: 2.2 mi
- 3/10Toms River High - North High SchoolGrades: 9-12Distance: 2.7 mi
Schools provided by the listing agent
- High: Toms River North
Source: MoreMLS. This data may not be complete. We recommend contacting the local school district to confirm school assignments for this home.

Get pre-qualified for a loan
At Zillow Home Loans, we can pre-qualify you in as little as 5 minutes with no impact to your credit score.An equal housing lender. NMLS #10287.
Sell for more on Zillow
Get a free Zillow Showcase℠ listing and you could sell for .
$1,660,600
2% more+ $33,212
With Zillow Showcase(estimated)
$1,693,812
