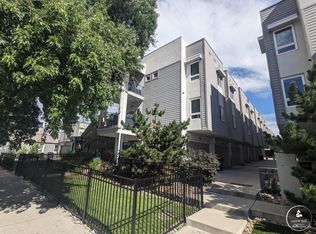Luxury Duplex In the Heart of Berkeley & Tennyson // Highly Upgraded - Spacious Layout - Available Aug 15th // **HUGE PRICE REDUCTION** Perfectly positioned on one of Berkeley's most coveted blocks just steps from Tennyson Street and Cesar Chavez Park, this lease offers a rare balance of architectural drama and modern allure. Elevated living unfolds across three spacious light-filled levels, crowned by a walk-out rooftop deck with breathtaking mountain views. The open main level impresses with soaring ceilings and a striking floating staircase. A luminous living area flows into the modernized chef's kitchen featuring a Carrara marble island, gas range and double ovens. Upstairs, the recently-updated primary suite is a sanctuary with a five-piece bath, walk-in closet and Restoration Hardware lighting. A secondary suite offers its own en-suite bath and private balcony protected by the tree canopy. The top floor is crafted for entertaining with a wet bar, half bath and panoramic rooftop deck. Downstairs, the basement with south-facing windows features reclaimed wood finishes, a wine room, a third bedroom and a wet bar. A fully hardscaped outdoor retreat completes this exceptional lease opportunity. LEASE TERMS: Rental Rate of $5,950 is for a lease that starts on Oct 1st or Earlier, Unfurnished, Available Aug 15th (flexible). 12 Month Lease Minimum - Long Term Lease Available and Preferred (12-24 Months) Utilities Paid by Tenant: Gas, Electric, Water, Sewer, Trash, Cable + Internet. Lawn Care & Snow Removal Included. Security Deposit: $6,500 Min (Variable) - Credit & Background Check Required - Application & Administrative Fee Required, Pets Negotiable - Non-Smoking Residence - Washer & Dryer Included. This property is also listed for sale. Contact Agent Directly to Schedule Your Private Showing.
Apartment for rent
$5,950/mo
3957R N Utica St, Denver, CO 80212
3beds
3,186sqft
Price may not include required fees and charges.
Multifamily
Available Fri Aug 15 2025
Cats, dogs OK
Central air
In unit laundry
2 Parking spaces parking
Natural gas, forced air, fireplace
What's special
Carrara marble islandBreathtaking mountain viewsSteps from tennyson streetPrivate balconyWalk-out rooftop deckPanoramic rooftop deckFive-piece bath
- 31 days
- on Zillow |
- -- |
- -- |
Travel times
Looking to buy when your lease ends?
Consider a first-time homebuyer savings account designed to grow your down payment with up to a 6% match & 4.15% APY.
Facts & features
Interior
Bedrooms & bathrooms
- Bedrooms: 3
- Bathrooms: 5
- Full bathrooms: 3
- 1/2 bathrooms: 2
Heating
- Natural Gas, Forced Air, Fireplace
Cooling
- Central Air
Appliances
- Included: Dishwasher, Disposal, Double Oven, Dryer, Freezer, Microwave, Oven, Range, Refrigerator, Washer
- Laundry: In Unit
Features
- Built-in Features, Eat-in Kitchen, Entrance Foyer, Five Piece Bath, High Ceilings, Kitchen Island, Marble Counters, Open Floorplan, Pantry, Radon Mitigation System, Walk In Closet, Walk-In Closet(s), Wet Bar
- Flooring: Tile, Wood
- Has basement: Yes
- Has fireplace: Yes
Interior area
- Total interior livable area: 3,186 sqft
Property
Parking
- Total spaces: 2
- Parking features: Covered
- Details: Contact manager
Features
- Exterior features: Architecture Style: Urban Contemporary, Balcony, Built-in Features, Covered, Deck, Detached Parking, Eat-in Kitchen, Entrance Foyer, Five Piece Bath, Flooring: Wood, Front Porch, Heating system: Forced Air, Heating: Gas, High Ceilings, In Unit, Kitchen Island, Lawn, Lawn Care included in rent, Lighting, Lot Features: Sprinklers In Front, Sprinklers In Rear, Marble Counters, Open Floorplan, Pantry, Patio, Private Yard, Radon Mitigation System, Rain Gutters, Rooftop, Snow Removal included in rent, Sprinklers In Front, Sprinklers In Rear, Tankless Water Heater, View Type: Mountain(s), Walk In Closet, Walk-In Closet(s), Wet Bar, Wine Cooler
Construction
Type & style
- Home type: MultiFamily
- Architectural style: Contemporary
- Property subtype: MultiFamily
Condition
- Year built: 2014
Building
Management
- Pets allowed: Yes
Community & HOA
Location
- Region: Denver
Financial & listing details
- Lease term: 12 Months
Price history
| Date | Event | Price |
|---|---|---|
| 7/31/2025 | Price change | $5,950-8.5%$2/sqft |
Source: REcolorado #3954610 | ||
| 7/10/2025 | Listed for rent | $6,500$2/sqft |
Source: REcolorado #3954610 | ||
![[object Object]](https://photos.zillowstatic.com/fp/947eca0c591f3f0625263cff532d4bda-p_i.jpg)
