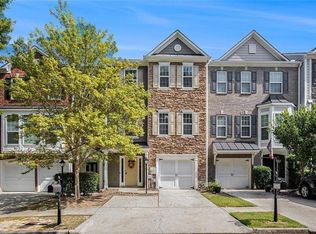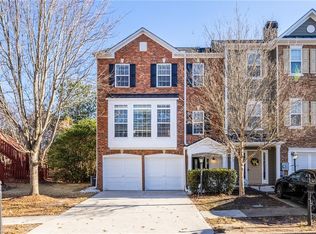Move in ready 3 BR 3 1/2 Bath Suwanee Station Townhouse located in the heart of Suwanee! Enter into the inviting foyer and you instantly feel at home! Open and bright with hardwood floors in main areas. Large bedroom and full bath is on the 1st floor complete with new exterior entry door to backyard and is perfect for bedroom, exercise room or office. The spacious living/dining area leads to a NEWLY BUILT DECK which extends living space outside! Inviting Kitchen has island, NEW backsplash and includes a breakfast room w/lovely bay window. Retreat upstairs to the master and additional guest bedroom each with its own private bath. UPDATES include: UPDATES include:2020 Kitchen Subway Tile backsplash, 2020 Interior Painted, 2019 Exteriorrepainted, 2019 NEW Deck, 2017 NEW HVAC & Surge protectors added to both HVACs, 2017 New Garbage Disposal, 2017 New water heater, 2017 NEW Exterior Door from lower level bedroom to backyard for private entry, new faucets Master bathroom 2020, updated powder room 2020.First class amenities include swim/tennis,clubhouse w/fitness room and playground. 1 car garage, flat driveway with 2 parking spaces. All kitchen appliances incl refrigerator & washer/dryer are included! 2020-09-23
This property is off market, which means it's not currently listed for sale or rent on Zillow. This may be different from what's available on other websites or public sources.

