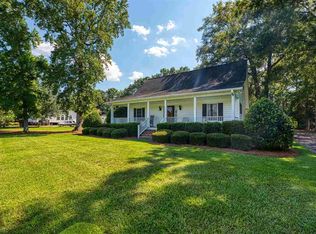Sold for $715,000 on 09/24/24
$715,000
3958 Long Avenue Ext., Conway, SC 29526
3beds
4,185sqft
Single Family Residence
Built in 2001
0.73 Acres Lot
$691,100 Zestimate®
$171/sqft
$3,104 Estimated rent
Home value
$691,100
$636,000 - $746,000
$3,104/mo
Zestimate® history
Loading...
Owner options
Explore your selling options
What's special
Amazing opportunity in Maple Hill Subdivision. All brick home on a corner lot with garage driveway on the side and a front circle driveway. Lots of beautiful moldings and upgrades throughout the downstairs of this home.... Office with built-ins, formal dining, family room with fireplace, kitchen has a walk in pantry plus a breakfast area. Sun room overlooks the pool, pool house/storage (with a garage door) and the fenced dog walk on the rear of the property. Master bedroom is downstairs with a closet that has shelves and storage units. Attached are 2 full garages along with a rear entry garage for golf cart, storage for bikes or etc. Covered patio area near the pool. Upstairs has a third bedroom, full bath, bonus room used as a game room plus a walk in attic. This is one home you will want to put on your list to see. Tons of storage in the home and outside the home. Two staircases; one is from the upstairs bonus room to the garages.
Zillow last checked: 8 hours ago
Listing updated: September 25, 2024 at 08:39am
Listed by:
ELonna F Butler 843-450-1939,
Sansbury Butler Properties
Bought with:
ELonna F Butler, 4994
Sansbury Butler Properties
Source: CCAR,MLS#: 2410003 Originating MLS: Coastal Carolinas Association of Realtors
Originating MLS: Coastal Carolinas Association of Realtors
Facts & features
Interior
Bedrooms & bathrooms
- Bedrooms: 3
- Bathrooms: 4
- Full bathrooms: 3
- 1/2 bathrooms: 1
Primary bedroom
- Features: Ceiling Fan(s), Main Level Master, Walk-In Closet(s)
Primary bathroom
- Features: Bathtub, Dual Sinks, Separate Shower
Dining room
- Features: Separate/Formal Dining Room, Kitchen/Dining Combo
Family room
- Features: Ceiling Fan(s), Fireplace
Kitchen
- Features: Breakfast Bar, Breakfast Area, Kitchen Island, Pantry, Stainless Steel Appliances, Solid Surface Counters
Other
- Features: Bedroom on Main Level, Entrance Foyer, Game Room, Library
Heating
- Central
Cooling
- Central Air
Appliances
- Included: Double Oven, Dishwasher, Disposal, Microwave, Range, Refrigerator, Trash Compactor, Dryer, Washer
- Laundry: Washer Hookup
Features
- Fireplace, Window Treatments, Breakfast Bar, Bedroom on Main Level, Breakfast Area, Entrance Foyer, Kitchen Island, Stainless Steel Appliances, Solid Surface Counters
- Flooring: Carpet, Tile, Wood
- Doors: Insulated Doors
- Basement: Crawl Space
- Has fireplace: Yes
Interior area
- Total structure area: 5,055
- Total interior livable area: 4,185 sqft
Property
Parking
- Total spaces: 4
- Parking features: Attached, Two Car Garage, Garage, Golf Cart Garage, Garage Door Opener
- Attached garage spaces: 2
Features
- Levels: One and One Half
- Stories: 1
- Patio & porch: Front Porch, Patio
- Exterior features: Fence, Pool, Patio, Storage
- Has private pool: Yes
- Pool features: In Ground, Outdoor Pool, Private
Lot
- Size: 0.73 Acres
- Dimensions: 143 x 225 x 143 x 224.37
- Features: City Lot, Rectangular, Rectangular Lot
Details
- Additional parcels included: ,
- Parcel number: 29413020011
- Zoning: R-1
- Special conditions: None
Construction
Type & style
- Home type: SingleFamily
- Architectural style: Traditional
- Property subtype: Single Family Residence
Materials
- Brick, Brick Veneer, Vinyl Siding
- Foundation: Crawlspace
Condition
- Resale
- Year built: 2001
Utilities & green energy
- Water: Public
- Utilities for property: Cable Available, Electricity Available, Phone Available, Sewer Available, Water Available
Green energy
- Energy efficient items: Doors, Windows
Community & neighborhood
Community
- Community features: Golf Carts OK
Location
- Region: Conway
- Subdivision: Maple Hill
HOA & financial
HOA
- Has HOA: No
- Amenities included: Owner Allowed Golf Cart, Tenant Allowed Golf Cart
Other
Other facts
- Listing terms: Cash,Conventional,FHA,VA Loan
Price history
| Date | Event | Price |
|---|---|---|
| 9/24/2024 | Sold | $715,000-7.1%$171/sqft |
Source: | ||
| 8/11/2024 | Listing removed | -- |
Source: | ||
| 7/25/2024 | Price change | $769,900-7.8%$184/sqft |
Source: | ||
| 6/26/2024 | Price change | $835,000-7.2%$200/sqft |
Source: | ||
| 4/24/2024 | Listed for sale | $899,900+92.6%$215/sqft |
Source: | ||
Public tax history
| Year | Property taxes | Tax assessment |
|---|---|---|
| 2024 | $2,955 +23.2% | $505,816 +15% |
| 2023 | $2,399 +5.5% | $439,840 |
| 2022 | $2,275 -8% | $439,840 |
Find assessor info on the county website
Neighborhood: 29526
Nearby schools
GreatSchools rating
- 6/10Conway Elementary SchoolGrades: PK-5Distance: 3.7 mi
- 6/10Conway Middle SchoolGrades: 6-8Distance: 4.3 mi
- 5/10Conway High SchoolGrades: 9-12Distance: 4.8 mi
Schools provided by the listing agent
- Elementary: Conway Elementary School
- Middle: Whittemore Park Middle School
- High: Conway High School
Source: CCAR. This data may not be complete. We recommend contacting the local school district to confirm school assignments for this home.

Get pre-qualified for a loan
At Zillow Home Loans, we can pre-qualify you in as little as 5 minutes with no impact to your credit score.An equal housing lender. NMLS #10287.
Sell for more on Zillow
Get a free Zillow Showcase℠ listing and you could sell for .
$691,100
2% more+ $13,822
With Zillow Showcase(estimated)
$704,922