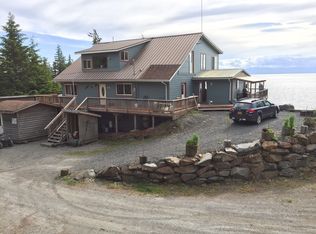Sold for $240,000
$240,000
3959 R St SE, Washington, DC 20020
3beds
1,056sqft
Townhouse
Built in 1942
2,388 Square Feet Lot
$276,900 Zestimate®
$227/sqft
$2,543 Estimated rent
Home value
$276,900
$263,000 - $291,000
$2,543/mo
Zestimate® history
Loading...
Owner options
Explore your selling options
What's special
NEW, REDUCED PRICE!! This 3 bedroom, 1 1/4 bath, end unit brick town home has lots of windows and a free-standing brick garage. Quiet neighborhood, conveniently located off Pennsylvania Ave - 10 minutes to 295, Capitol Hill, Eastern Market, Union Station or downtown DC. A few blocks from Southern Avenue over to Forestville Mall and the Beltway via Pennsylvania Avenue (15- 20 minutes ). Great value for the money, and STRICTLY "AS IS". 24-hour Notice for all showings. Times: 1pm - 7pm Daily.
Zillow last checked: 8 hours ago
Listing updated: September 29, 2025 at 01:04pm
Listed by:
CARMEN JONES MITCHELL 202-655-9585,
Long & Foster Real Estate, Inc.
Bought with:
Damola Sogunro, 0225266346
Coldwell Banker Realty - Washington
Source: Bright MLS,MLS#: DCDC2202646
Facts & features
Interior
Bedrooms & bathrooms
- Bedrooms: 3
- Bathrooms: 2
- Full bathrooms: 1
- 1/2 bathrooms: 1
Basement
- Level: Lower
Dining room
- Level: Main
Kitchen
- Level: Main
Living room
- Level: Main
Heating
- Hot Water, Heat Pump, Natural Gas
Cooling
- None
Appliances
- Included: Water Heater
Features
- Flooring: Hardwood, Vinyl
- Basement: Rear Entrance,Space For Rooms,Walk-Out Access
- Has fireplace: No
Interior area
- Total structure area: 1,594
- Total interior livable area: 1,056 sqft
- Finished area above ground: 1,056
Property
Parking
- Total spaces: 1
- Parking features: Garage Faces Front, Detached, On Street
- Garage spaces: 1
- Has uncovered spaces: Yes
Accessibility
- Accessibility features: None
Features
- Levels: Three
- Stories: 3
- Pool features: None
Lot
- Size: 2,388 sqft
- Features: Unknown Soil Type
Details
- Additional structures: Above Grade
- Parcel number: 5521//0049
- Zoning: RESIDENTIAL
- Special conditions: Standard
Construction
Type & style
- Home type: Townhouse
- Architectural style: Cottage
- Property subtype: Townhouse
Materials
- Brick
- Foundation: Concrete Perimeter, Brick/Mortar
Condition
- Average
- New construction: No
- Year built: 1942
- Major remodel year: 1990
Utilities & green energy
- Sewer: Public Sewer
- Water: Public
- Utilities for property: Cable Available, Natural Gas Available, Electricity Available
Community & neighborhood
Location
- Region: Washington
- Subdivision: Ft Dupont Park
Other
Other facts
- Listing agreement: Exclusive Agency
- Listing terms: Cash,Conventional,FHA,FHA 203(k),VA Loan
- Ownership: Fee Simple
Price history
| Date | Event | Price |
|---|---|---|
| 9/29/2025 | Sold | $240,000-17%$227/sqft |
Source: | ||
| 8/17/2025 | Pending sale | $289,000$274/sqft |
Source: | ||
| 7/9/2025 | Price change | $289,000-11.1%$274/sqft |
Source: | ||
| 5/31/2025 | Listed for sale | $325,000$308/sqft |
Source: | ||
Public tax history
| Year | Property taxes | Tax assessment |
|---|---|---|
| 2025 | $2,955 +1.7% | $347,690 +1.7% |
| 2024 | $2,906 +2.5% | $341,830 +2.5% |
| 2023 | $2,835 +8.2% | $333,570 +8.2% |
Find assessor info on the county website
Neighborhood: Fort Davis
Nearby schools
GreatSchools rating
- 6/10Beers Elementary SchoolGrades: PK-5Distance: 0.5 mi
- 3/10Sousa Middle SchoolGrades: 6-8Distance: 1.3 mi
- 2/10Anacostia High SchoolGrades: 9-12Distance: 1.9 mi
Schools provided by the listing agent
- Elementary: Beers
- Middle: Sousa
- High: Anacostia Senior
- District: District Of Columbia Public Schools
Source: Bright MLS. This data may not be complete. We recommend contacting the local school district to confirm school assignments for this home.
Get pre-qualified for a loan
At Zillow Home Loans, we can pre-qualify you in as little as 5 minutes with no impact to your credit score.An equal housing lender. NMLS #10287.
Sell for more on Zillow
Get a Zillow Showcase℠ listing at no additional cost and you could sell for .
$276,900
2% more+$5,538
With Zillow Showcase(estimated)$282,438
