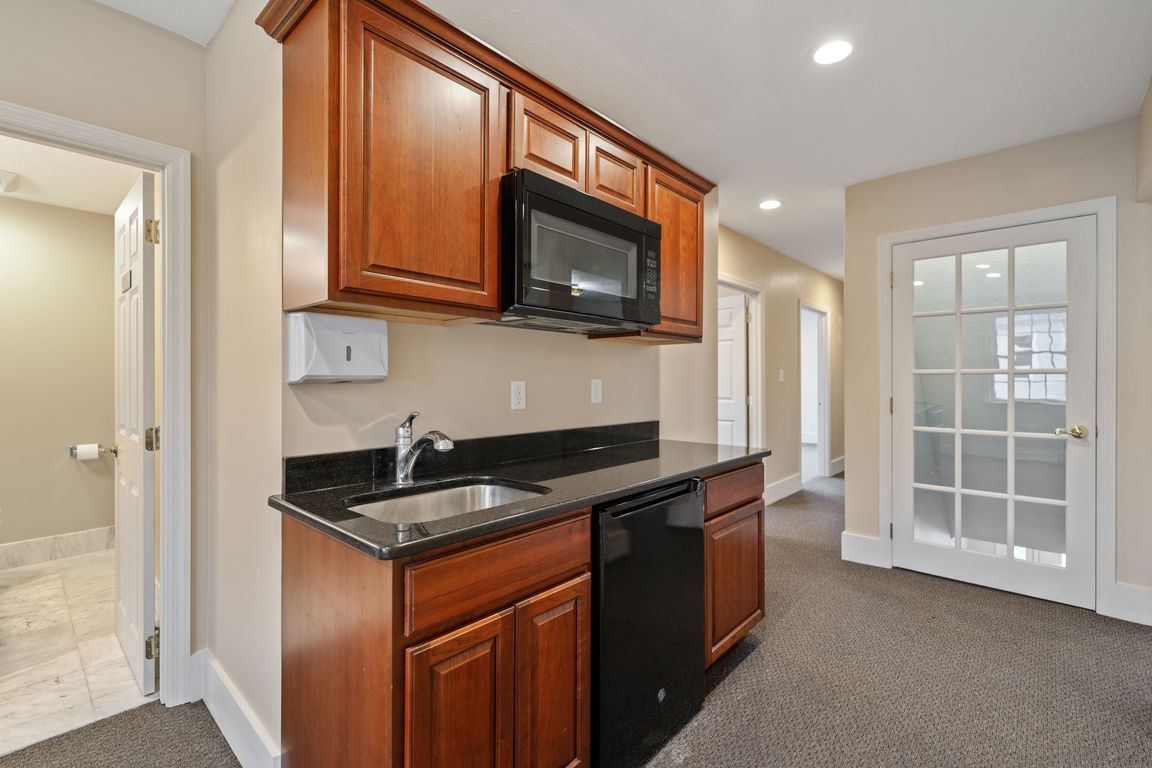
For salePrice cut: $96K (7/15)
$399,000
5beds
2,815sqft
396 4th St, Beaver, PA 15009
5beds
2,815sqft
Single family residence
Built in 1910
5,227 sqft
6 Parking spaces
$142 price/sqft
What's special
Unfinished third floorKitchenette areaOff-street parking spacesDining roomCharming curb appealCorner lotFlexible rooms
Great opportunity to convert this property back into a grand single-family home! Prime location on a corner lot just a block from downtown Beaver! This spacious home stands out with its charming curb appeal and incredible flexibility. Whether you convert it into a single-family home or duplex, reimagine it as a ...
- 82 days
- on Zillow |
- 1,563 |
- 50 |
Source: WPMLS,MLS#: 1700889 Originating MLS: West Penn Multi-List
Originating MLS: West Penn Multi-List
Travel times
Kitchen
Foyer
Office
Zillow last checked: 7 hours ago
Listing updated: August 03, 2025 at 12:03pm
Listed by:
Michele Leone 412-471-4900,
PIATT SOTHEBY'S INTERNATIONAL REALTY 412-471-4900
Source: WPMLS,MLS#: 1700889 Originating MLS: West Penn Multi-List
Originating MLS: West Penn Multi-List
Facts & features
Interior
Bedrooms & bathrooms
- Bedrooms: 5
- Bathrooms: 3
- Full bathrooms: 1
- 1/2 bathrooms: 2
Primary bedroom
- Level: Upper
- Dimensions: 16x14
Bedroom 2
- Level: Upper
- Dimensions: 14x14
Bedroom 3
- Level: Upper
- Dimensions: 13x13
Bedroom 4
- Level: Upper
- Dimensions: 12x14
Bedroom 5
- Level: Main
- Dimensions: 10x14
Den
- Level: Main
- Dimensions: 10x10
Dining room
- Level: Main
- Dimensions: 14x13
Entry foyer
- Level: Main
- Dimensions: 8x13
Kitchen
- Level: Main
- Dimensions: 10x5
Living room
- Level: Main
- Dimensions: 15x18
Heating
- Forced Air, Gas
Cooling
- Central Air, Electric
Appliances
- Included: Dishwasher, Microwave, Refrigerator
Features
- Flooring: Tile, Carpet
- Basement: Finished,Interior Entry,Unfinished
- Number of fireplaces: 2
- Fireplace features: Decorative
Interior area
- Total structure area: 2,815
- Total interior livable area: 2,815 sqft
Video & virtual tour
Property
Parking
- Total spaces: 6
- Parking features: Off Street
Features
- Levels: Two
- Stories: 2
- Pool features: None
Lot
- Size: 5,227.2 Square Feet
- Dimensions: 50 x 106
Construction
Type & style
- Home type: SingleFamily
- Architectural style: Colonial,Two Story
- Property subtype: Single Family Residence
Materials
- Frame
- Roof: Asphalt
Condition
- Resale
- Year built: 1910
Utilities & green energy
- Sewer: Public Sewer
- Water: Public
Community & HOA
Location
- Region: Beaver
Financial & listing details
- Price per square foot: $142/sqft
- Tax assessed value: $467,200
- Annual tax amount: $5,126
- Date on market: 5/14/2025