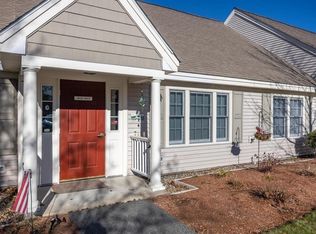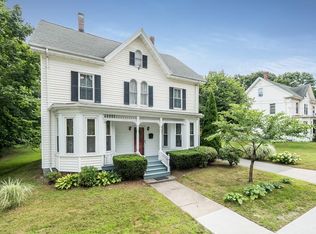Sold for $517,500
$517,500
396 Boston Rd APT 405, Billerica, MA 01821
2beds
1,427sqft
Condominium, Townhouse
Built in 1998
-- sqft lot
$527,200 Zestimate®
$363/sqft
$2,744 Estimated rent
Home value
$527,200
$485,000 - $575,000
$2,744/mo
Zestimate® history
Loading...
Owner options
Explore your selling options
What's special
Wonderful opportunity to own a sunny desirable “Amherst” style unit in the charming 55+ community of Danforth Village conveniently located in the center of town. This home offers one floor living with two bedrooms, eat in kitchen, large living/dining room, master bedroom with full bath and additional guest bath. This move-in condition gem has been meticulously maintained. Laundry is inside the unit and a walk-up attic offers ample storage. Economical gas heat and central air. Large sliders lead to a private patio with room for a small garden, plus a front porch. You will enjoy your morning coffee with views of the gazebo. Private garage parking & storage shed plus additional parking. Proximity to shopping, restaurants, library, churches, senior center, town hall, world-class medical facility (Lahey Health) and major highways. Pet friendly! Truly a delightful way to downsize! Showings begin immediately!
Zillow last checked: 8 hours ago
Listing updated: November 11, 2024 at 07:46am
Listed by:
Paul A. Conti 781-254-2709,
Paul Conti Real Estate 781-254-2709
Bought with:
Deborah Higgins
Keller Williams Realty
Source: MLS PIN,MLS#: 73273881
Facts & features
Interior
Bedrooms & bathrooms
- Bedrooms: 2
- Bathrooms: 2
- Full bathrooms: 2
Primary bedroom
- Features: Walk-In Closet(s), Closet, Flooring - Wall to Wall Carpet
- Level: First
- Area: 300.3
- Dimensions: 21 x 14.3
Bedroom 2
- Features: Walk-In Closet(s), Flooring - Wall to Wall Carpet
- Level: Second
- Area: 300.3
- Dimensions: 21 x 14.3
Primary bathroom
- Features: Yes
Bathroom 1
- Features: Bathroom - 3/4, Flooring - Vinyl
- Level: First
- Area: 73.73
- Dimensions: 7.3 x 10.1
Bathroom 2
- Features: Bathroom - Full, Bathroom - Tiled With Tub & Shower, Flooring - Vinyl
- Level: Second
- Area: 53.07
- Dimensions: 8.7 x 6.1
Dining room
- Features: Flooring - Wall to Wall Carpet
- Level: First
- Area: 47.5
- Dimensions: 9.5 x 5
Kitchen
- Features: Flooring - Laminate, Open Floorplan, Recessed Lighting
- Level: First
- Area: 100
- Dimensions: 10 x 10
Living room
- Features: Flooring - Wall to Wall Carpet, Open Floorplan, Slider
- Level: First
- Area: 271.22
- Dimensions: 14.2 x 19.1
Office
- Features: Flooring - Wall to Wall Carpet, Recessed Lighting
- Level: First
- Area: 81.03
- Dimensions: 7.3 x 11.1
Heating
- Forced Air, Natural Gas
Cooling
- Central Air
Appliances
- Included: Range, Dishwasher, Refrigerator, Washer, Dryer
- Laundry: First Floor, In Unit, Electric Dryer Hookup, Washer Hookup
Features
- Recessed Lighting, Entrance Foyer, Office
- Flooring: Tile, Carpet, Hardwood, Flooring - Hardwood, Flooring - Wall to Wall Carpet
- Windows: Insulated Windows
- Basement: None
- Has fireplace: No
- Common walls with other units/homes: 2+ Common Walls
Interior area
- Total structure area: 1,427
- Total interior livable area: 1,427 sqft
Property
Parking
- Total spaces: 2
- Parking features: Detached, Off Street
- Garage spaces: 1
- Uncovered spaces: 1
Features
- Patio & porch: Porch, Patio
- Exterior features: Porch, Patio, Storage
Details
- Parcel number: M:0051 B:0025 L:3405,3984276
- Zoning: uk
Construction
Type & style
- Home type: Townhouse
- Property subtype: Condominium, Townhouse
Materials
- Frame
- Roof: Asphalt/Composition Shingles
Condition
- Year built: 1998
Utilities & green energy
- Electric: Circuit Breakers, 200+ Amp Service
- Sewer: Public Sewer
- Water: Public
- Utilities for property: for Electric Range, for Electric Dryer, Washer Hookup
Green energy
- Energy efficient items: Thermostat
Community & neighborhood
Community
- Community features: Public Transportation, Shopping, Park, Medical Facility, Conservation Area, Highway Access, House of Worship, Private School, Public School, Adult Community
Senior living
- Senior community: Yes
Location
- Region: Billerica
HOA & financial
HOA
- HOA fee: $433 monthly
- Amenities included: Clubroom, Garden Area
- Services included: Insurance, Maintenance Structure, Road Maintenance, Maintenance Grounds, Snow Removal, Trash
Price history
| Date | Event | Price |
|---|---|---|
| 10/11/2024 | Sold | $517,500-2.3%$363/sqft |
Source: MLS PIN #73273881 Report a problem | ||
| 9/4/2024 | Contingent | $529,900$371/sqft |
Source: MLS PIN #73273881 Report a problem | ||
| 8/5/2024 | Listed for sale | $529,900+68.2%$371/sqft |
Source: MLS PIN #73273881 Report a problem | ||
| 3/26/2004 | Sold | $315,000+67.6%$221/sqft |
Source: Public Record Report a problem | ||
| 2/26/1999 | Sold | $187,900$132/sqft |
Source: Public Record Report a problem | ||
Public tax history
| Year | Property taxes | Tax assessment |
|---|---|---|
| 2025 | $6,180 +17% | $543,500 +16.2% |
| 2024 | $5,281 -2.2% | $467,800 +2.8% |
| 2023 | $5,400 +8.4% | $454,900 +15.4% |
Find assessor info on the county website
Neighborhood: 01821
Nearby schools
GreatSchools rating
- 7/10Parker Elementary SchoolGrades: K-4Distance: 0.3 mi
- 5/10Billerica Memorial High SchoolGrades: PK,8-12Distance: 0.3 mi
- 7/10Marshall Middle SchoolGrades: 5-7Distance: 0.7 mi
Get a cash offer in 3 minutes
Find out how much your home could sell for in as little as 3 minutes with a no-obligation cash offer.
Estimated market value$527,200
Get a cash offer in 3 minutes
Find out how much your home could sell for in as little as 3 minutes with a no-obligation cash offer.
Estimated market value
$527,200

