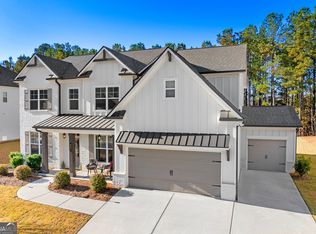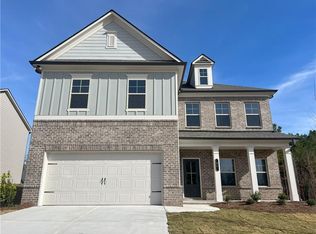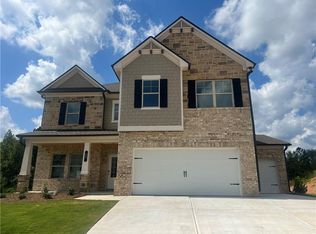Closed
$582,500
396 Brant Cir, Jefferson, GA 30549
5beds
3,323sqft
Single Family Residence
Built in 2022
0.34 Acres Lot
$580,700 Zestimate®
$175/sqft
$2,859 Estimated rent
Home value
$580,700
$511,000 - $656,000
$2,859/mo
Zestimate® history
Loading...
Owner options
Explore your selling options
What's special
Step into this meticulously designed 5-bedroom, 4-bathroom home offering over 3,300 sq ft of luxury and comfort. Located in the highly sought-after Mallard's Landing community, this Preswick floor plan features spacious rooms, high-end finishes, and an inviting backyard retreat. Upon entering, you'll be greeted by a grand foyer that leads into the formal dining room and a versatile study, perfect for remote work or relaxation. The main level also includes a guest suite, ideal for visitors or multi-generational living, and a cozy great room with a fireplace that flows into the kitchen and breakfast area. The chef-inspired kitchen boasts a center island with bar seating, a walk-in pantry, and a butler's pantry-an entertainer's dream. Upstairs, a spacious loft provides flexible space for a playroom, media room, or additional living area. The primary suite is a true retreat, featuring a sitting room, an oversized walk-in closet, and a luxurious ensuite bathroom with an upgraded 7.5 ft shower with dual shower heads. Two generously sized bedrooms share a full bathroom. The third additional bedroom is an ensuite. The outdoor space is just as impressive, with a covered patio and fireplace, perfect for evening relaxation. The fully fenced backyard offers privacy and space for outdoor activities. This home is situated in a vibrant community with amenities such as swimming pools, playgrounds, and walking trails. With easy access to major highways and Jefferson's top-rated schools, this home offers a lifestyle, not just a place to live. Don't miss your chance to make 396 Brant Circle your new home-schedule a tour today!
Zillow last checked: 8 hours ago
Listing updated: September 02, 2025 at 04:15pm
Listed by:
Dana Hood 770-318-7988,
RE/MAX Center
Bought with:
Shannon Brabner, 386413
Virtual Properties Realty.Net
Source: GAMLS,MLS#: 10548091
Facts & features
Interior
Bedrooms & bathrooms
- Bedrooms: 5
- Bathrooms: 4
- Full bathrooms: 4
- Main level bathrooms: 1
- Main level bedrooms: 1
Dining room
- Features: Separate Room
Kitchen
- Features: Breakfast Bar, Breakfast Room, Kitchen Island, Solid Surface Counters, Walk-in Pantry
Heating
- Central, Forced Air, Natural Gas, Zoned
Cooling
- Ceiling Fan(s), Central Air, Zoned
Appliances
- Included: Cooktop, Dishwasher, Microwave, Stainless Steel Appliance(s)
- Laundry: Upper Level
Features
- Double Vanity, High Ceilings, Tray Ceiling(s), Walk-In Closet(s)
- Flooring: Carpet, Vinyl
- Windows: Double Pane Windows
- Basement: None
- Attic: Pull Down Stairs
- Number of fireplaces: 1
- Fireplace features: Factory Built, Gas Log, Living Room
- Common walls with other units/homes: No Common Walls
Interior area
- Total structure area: 3,323
- Total interior livable area: 3,323 sqft
- Finished area above ground: 3,323
- Finished area below ground: 0
Property
Parking
- Parking features: Garage, Kitchen Level
- Has garage: Yes
Features
- Levels: Two
- Stories: 2
- Patio & porch: Patio, Porch
- Exterior features: Other
- Fencing: Back Yard
- Has view: Yes
- View description: City
- Body of water: None
Lot
- Size: 0.34 Acres
- Features: Other
Details
- Parcel number: 082N 101
Construction
Type & style
- Home type: SingleFamily
- Architectural style: Brick Front,Traditional
- Property subtype: Single Family Residence
Materials
- Other
- Foundation: Slab
- Roof: Composition
Condition
- Resale
- New construction: No
- Year built: 2022
Utilities & green energy
- Sewer: Public Sewer
- Water: Public
- Utilities for property: High Speed Internet, Sewer Connected
Community & neighborhood
Security
- Security features: Smoke Detector(s)
Community
- Community features: Clubhouse, Playground, Pool, Sidewalks, Street Lights, Walk To Schools, Near Shopping
Location
- Region: Jefferson
- Subdivision: Mallards Landing
HOA & financial
HOA
- Has HOA: Yes
- HOA fee: $600 annually
- Services included: Swimming, Tennis
Other
Other facts
- Listing agreement: Exclusive Right To Sell
- Listing terms: Cash,Conventional,FHA,VA Loan
Price history
| Date | Event | Price |
|---|---|---|
| 8/29/2025 | Sold | $582,500$175/sqft |
Source: | ||
| 7/25/2025 | Pending sale | $582,500$175/sqft |
Source: | ||
| 6/20/2025 | Listed for sale | $582,500+1.3%$175/sqft |
Source: | ||
| 8/18/2022 | Sold | $575,2600%$173/sqft |
Source: Public Record | ||
| 6/29/2022 | Pending sale | $575,360$173/sqft |
Source: | ||
Public tax history
| Year | Property taxes | Tax assessment |
|---|---|---|
| 2024 | $6,976 +16.1% | $253,600 +12.9% |
| 2023 | $6,006 +557.9% | $224,680 +691.1% |
| 2022 | $913 | $28,400 |
Find assessor info on the county website
Neighborhood: 30549
Nearby schools
GreatSchools rating
- 8/10Jefferson AcademyGrades: 3-5Distance: 1.6 mi
- 8/10Jefferson Middle SchoolGrades: 6-8Distance: 1.5 mi
- 9/10Jefferson High SchoolGrades: 9-12Distance: 1.9 mi
Schools provided by the listing agent
- Elementary: Jefferson
- High: Jefferson
Source: GAMLS. This data may not be complete. We recommend contacting the local school district to confirm school assignments for this home.
Get a cash offer in 3 minutes
Find out how much your home could sell for in as little as 3 minutes with a no-obligation cash offer.
Estimated market value
$580,700
Get a cash offer in 3 minutes
Find out how much your home could sell for in as little as 3 minutes with a no-obligation cash offer.
Estimated market value
$580,700


