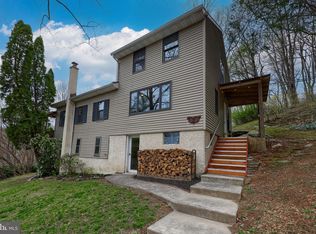Sold for $372,000
$372,000
396 Bridge Valley Rd, Pequea, PA 17565
3beds
1,248sqft
Single Family Residence
Built in 1920
1.4 Acres Lot
$381,900 Zestimate®
$298/sqft
$2,011 Estimated rent
Home value
$381,900
$363,000 - $401,000
$2,011/mo
Zestimate® history
Loading...
Owner options
Explore your selling options
What's special
Secluded country living in the Pequea area within close proximity to Susquehanna River and hiking trails on conservancy land. Easy access to the Lake Aldred Recreational Areas. Features a 3-bedroom 1-bath home with exposed beams and hardwood floors, 14x20 front deck, 14x30 covered side deck, 3 car detached 30x40 2 story garage with finished 2nd floor and bathroom, shed building, stone retaining walls, blueberry and elderberry bushes, and separate 2 story structure with art studio on the second floor and one car garage below.
Zillow last checked: 8 hours ago
Listing updated: September 18, 2025 at 05:01pm
Listed by:
Christopher Taylor 717-371-1915,
Beiler-Campbell Realtors-Quarryville
Bought with:
Estee Lynch, RS305468
Berkshire Hathaway HomeServices Homesale Realty
Source: Bright MLS,MLS#: PALA2073878
Facts & features
Interior
Bedrooms & bathrooms
- Bedrooms: 3
- Bathrooms: 1
- Full bathrooms: 1
Primary bedroom
- Level: Upper
- Area: 170 Square Feet
- Dimensions: 10 x 17
Bedroom 2
- Level: Upper
- Area: 88 Square Feet
- Dimensions: 8 x 11
Bedroom 3
- Level: Upper
- Area: 121 Square Feet
- Dimensions: 11 x 11
Other
- Level: Upper
- Area: 48 Square Feet
- Dimensions: 6 x 8
Other
- Level: Main
- Area: 209 Square Feet
- Dimensions: 11 x 19
Kitchen
- Level: Main
- Area: 299 Square Feet
- Dimensions: 13 x 23
Living room
- Level: Main
- Area: 322 Square Feet
- Dimensions: 14 x 23
Heating
- Hot Water, Oil
Cooling
- Ceiling Fan(s), Ductless, Electric
Appliances
- Included: Electric Water Heater
- Laundry: In Basement
Features
- Ceiling Fan(s), Exposed Beams
- Flooring: Vinyl, Hardwood, Wood
- Basement: Full,Garage Access
- Has fireplace: No
Interior area
- Total structure area: 1,872
- Total interior livable area: 1,248 sqft
- Finished area above ground: 1,248
- Finished area below ground: 0
Property
Parking
- Total spaces: 7
- Parking features: Basement, Paved, Asphalt, Detached, Driveway
- Attached garage spaces: 3
- Uncovered spaces: 4
Accessibility
- Accessibility features: None
Features
- Levels: One and One Half
- Stories: 1
- Patio & porch: Deck, Porch
- Exterior features: Stone Retaining Walls
- Pool features: None
- Has view: Yes
- View description: Trees/Woods
- Frontage type: Road Frontage
Lot
- Size: 1.40 Acres
- Features: Not In Development, Rural, Unknown Soil Type
Details
- Additional structures: Above Grade, Below Grade, Outbuilding
- Parcel number: 4302651800000
- Zoning: AGRICULTURAL
- Special conditions: Standard
- Other equipment: None
- Horses can be raised: Yes
Construction
Type & style
- Home type: SingleFamily
- Architectural style: Cape Cod
- Property subtype: Single Family Residence
Materials
- Vinyl Siding
- Foundation: Block
- Roof: Shingle
Condition
- Good
- New construction: No
- Year built: 1920
Utilities & green energy
- Electric: 150 Amps
- Sewer: On Site Septic
- Water: Well
- Utilities for property: Electricity Available, Phone Available
Community & neighborhood
Location
- Region: Pequea
- Subdivision: None Available
- Municipality: MARTIC TWP
Other
Other facts
- Listing agreement: Exclusive Agency
- Listing terms: Cash,Conventional
- Ownership: Fee Simple
- Road surface type: Paved, Black Top
Price history
| Date | Event | Price |
|---|---|---|
| 9/5/2025 | Sold | $372,000-2.1%$298/sqft |
Source: | ||
| 8/7/2025 | Pending sale | $380,000$304/sqft |
Source: | ||
| 7/29/2025 | Listed for sale | $380,000$304/sqft |
Source: | ||
Public tax history
| Year | Property taxes | Tax assessment |
|---|---|---|
| 2025 | $3,751 +2.5% | $171,300 |
| 2024 | $3,659 | $171,300 |
| 2023 | $3,659 +2% | $171,300 |
Find assessor info on the county website
Neighborhood: 17565
Nearby schools
GreatSchools rating
- 7/10Martic El SchoolGrades: K-6Distance: 3.3 mi
- 7/10Marticville Middle SchoolGrades: 7-8Distance: 3.7 mi
- 7/10Penn Manor High SchoolGrades: 9-12Distance: 8.4 mi
Schools provided by the listing agent
- District: Penn Manor
Source: Bright MLS. This data may not be complete. We recommend contacting the local school district to confirm school assignments for this home.
Get pre-qualified for a loan
At Zillow Home Loans, we can pre-qualify you in as little as 5 minutes with no impact to your credit score.An equal housing lender. NMLS #10287.
Sell with ease on Zillow
Get a Zillow Showcase℠ listing at no additional cost and you could sell for —faster.
$381,900
2% more+$7,638
With Zillow Showcase(estimated)$389,538
