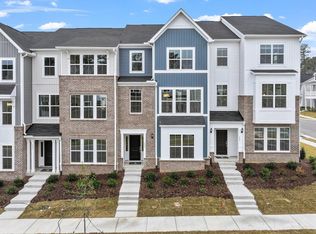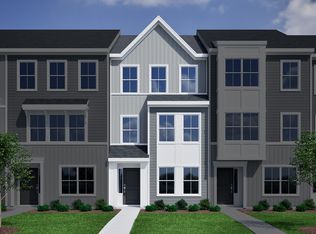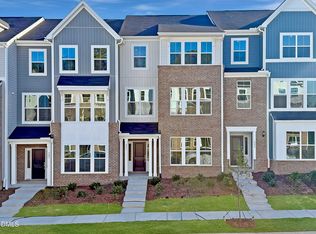Step into low maintenance living with this beautifully designed three-story townhome that checks all the boxes! The first floor features a private guest suite with its own walk-in showerperfect for overnight guests or a tucked-away home office. Just inside the garage entry, you'll find built-in bench seating and cubbies to keep things organized, plus loads of extra storage space throughout. The second floor is where the fun happens! This bright, open-concept space is perfect for everything from cozy nights in to lively get-togethers. The great roomcomplete with an electric fireplaceflows right into the kitchen, which steals the show. Whip up your favorites at the oversized island and don't miss the walk-in pantry and bonus butler's pantry for all your snacks and hosting essentials. Need some fresh air? Step out onto your private deck and kick back. Head upstairs to the third floor, where the spacious primary suite feels like your own personal retreat. With a large bedroom, a massive walk-in closet, and a dreamy bath featuring dual sinks, a walk-in shower, linen storage, and a private water closetyou've got everything you need to unwind. The second bedroom is just as impressive, with its own ensuite bath, large walk-in closet, and a tub/shower combo. Even better? You're less than seven minutes from White Oak Shopping Centerrestaurants, retail, and entertainment are right at your fingertips!
This property is off market, which means it's not currently listed for sale or rent on Zillow. This may be different from what's available on other websites or public sources.


