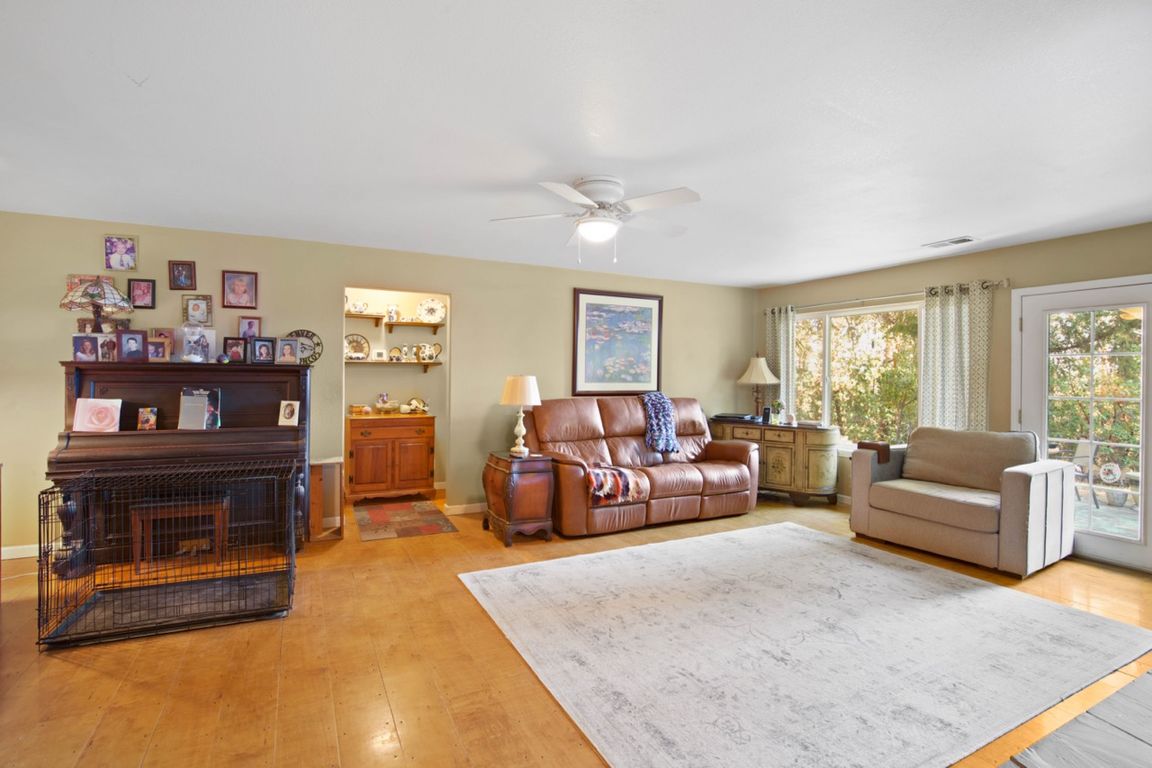
Active
$489,000
3beds
2baths
1,992sqft
396 Crossway Dr, Gold Hill, OR 97525
3beds
2baths
1,992sqft
Single family residence
Built in 1967
4.50 Acres
2 Garage spaces
$245 price/sqft
What's special
Mountain viewsShady trees
Country comfort and open space with Southern Oregon mountain views! This 4.5-acre property offers flexibility with 3 bedrooms, 2 baths, a den, and a large bonus room/shop perfect for hobbies, adu, or fun! Relax by the pool, unwind under the shady trees, and enjoy the privacy of your own acreage. Great ...
- 5 days |
- 671 |
- 38 |
Likely to sell faster than
Source: Oregon Datashare,MLS#: 220210338
Travel times
Living Room
Kitchen
Primary Bedroom
Zillow last checked: 7 hours ago
Listing updated: October 10, 2025 at 02:25pm
Listed by:
eXp Realty LLC 541-954-7758
Source: Oregon Datashare,MLS#: 220210338
Facts & features
Interior
Bedrooms & bathrooms
- Bedrooms: 3
- Bathrooms: 2
Heating
- Forced Air
Cooling
- Central Air
Appliances
- Included: Dishwasher, Oven, Range, Water Heater
Features
- Ceiling Fan(s), In-Law Floorplan, Laminate Counters, Open Floorplan, Pantry, Primary Downstairs, Shower/Tub Combo, Walk-In Closet(s)
- Flooring: Carpet, Laminate, Tile
- Windows: Vinyl Frames
- Has fireplace: Yes
- Fireplace features: Living Room, Wood Burning
- Common walls with other units/homes: No Common Walls
Interior area
- Total structure area: 1,992
- Total interior livable area: 1,992 sqft
Property
Parking
- Total spaces: 2
- Parking features: Concrete, Driveway, Gravel
- Garage spaces: 2
- Has uncovered spaces: Yes
Features
- Levels: One
- Stories: 1
- Patio & porch: Patio
- Has private pool: Yes
- Pool features: Above Ground
- Has view: Yes
- View description: Forest, Mountain(s), Valley
Lot
- Size: 4.5 Acres
- Features: Landscaped, Level
Details
- Additional structures: Shed(s), Workshop, Other
- Parcel number: 10154723
- Zoning description: RR-5
- Special conditions: Standard
Construction
Type & style
- Home type: SingleFamily
- Architectural style: Ranch
- Property subtype: Single Family Residence
Materials
- Frame
- Foundation: Slab
- Roof: Composition
Condition
- New construction: No
- Year built: 1967
Utilities & green energy
- Sewer: Septic Tank
- Water: Well
Community & HOA
Community
- Security: Carbon Monoxide Detector(s), Smoke Detector(s)
- Subdivision: Sams Valley Park
HOA
- Has HOA: No
Location
- Region: Gold Hill
Financial & listing details
- Price per square foot: $245/sqft
- Tax assessed value: $386,300
- Annual tax amount: $2,848
- Date on market: 10/8/2025
- Listing terms: Cash,Conventional,FHA,USDA Loan,VA Loan
- Road surface type: Dirt, Gravel