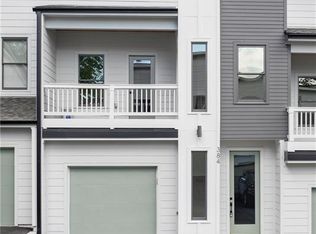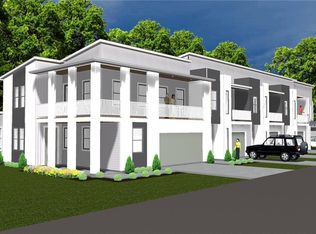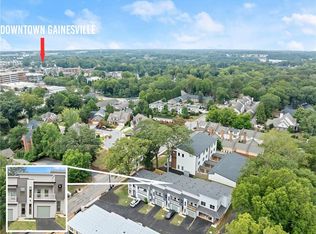Closed
$475,000
396 Forrest Ave, Gainesville, GA 30501
3beds
1,850sqft
Townhouse, Residential
Built in 2024
-- sqft lot
$475,200 Zestimate®
$257/sqft
$2,014 Estimated rent
Home value
$475,200
$451,000 - $499,000
$2,014/mo
Zestimate® history
Loading...
Owner options
Explore your selling options
What's special
Brand new, downtown living with a primary suite on the main level! Welcome to Forrest Vue, a boutique community of modern craftsman-style townhomes just two blocks from the vibrant Gainesville Square. This new construction end unit checks all the boxes: an attached 2-car garage, fenced yard, and thoughtfully designed interiors that blend style with comfort. Inside, you’ll find a bright, open-concept layout with tall ceilings, true LVP flooring throughout, and a crisp, modern color palette. The kitchen shines with quartz countertops, upgraded appliance package (yes, the fridge is included!), and sunny dining space that flows into a spacious living area. The main-level primary suite offers privacy and convenience, with easy access to a full laundry room. Upstairs, you'll find two additional bedrooms, a full bath, and a generously sized flex room—perfect for a home office, media lounge, or guest retreat. You’ll love being moments from Gainesville’s ever-growing downtown scene—all of the community events, open-air markets, great dining, and live entertainment.
Zillow last checked: 8 hours ago
Listing updated: September 22, 2025 at 10:57pm
Listing Provided by:
Dani Burns,
Keller Williams Lanier Partners
Bought with:
Dani Burns, 251739
Keller Williams Lanier Partners
Source: FMLS GA,MLS#: 7585762
Facts & features
Interior
Bedrooms & bathrooms
- Bedrooms: 3
- Bathrooms: 3
- Full bathrooms: 2
- 1/2 bathrooms: 1
- Main level bathrooms: 1
- Main level bedrooms: 1
Primary bedroom
- Features: Master on Main
- Level: Master on Main
Bedroom
- Features: Master on Main
Primary bathroom
- Features: Double Vanity, Shower Only
Dining room
- Features: Great Room, Open Concept
Kitchen
- Features: Breakfast Bar, Cabinets White, Eat-in Kitchen, Kitchen Island, Pantry Walk-In, Stone Counters, View to Family Room
Heating
- Central, Electric, Natural Gas, Zoned
Cooling
- Central Air, Electric, Zoned
Appliances
- Included: Dishwasher, Disposal, Gas Range, Gas Water Heater, Microwave, Range Hood, Refrigerator, Tankless Water Heater
- Laundry: Laundry Room, Main Level
Features
- Entrance Foyer, High Ceilings 9 ft Main, High Ceilings 9 ft Upper, High Speed Internet, Walk-In Closet(s)
- Flooring: Vinyl
- Windows: Double Pane Windows, Insulated Windows
- Basement: None
- Has fireplace: No
- Fireplace features: None
- Common walls with other units/homes: End Unit
Interior area
- Total structure area: 1,850
- Total interior livable area: 1,850 sqft
- Finished area above ground: 1,850
Property
Parking
- Total spaces: 2
- Parking features: Garage, Garage Door Opener, Kitchen Level
- Garage spaces: 2
Accessibility
- Accessibility features: None
Features
- Levels: Two
- Stories: 2
- Patio & porch: Covered, Patio
- Exterior features: Private Yard, No Dock
- Pool features: None
- Spa features: None
- Fencing: Back Yard,Privacy,Wood
- Has view: Yes
- View description: City
- Waterfront features: None
- Body of water: None
Lot
- Features: Landscaped, Other
Details
- Additional structures: None
- Parcel number: 01040 004018
- Other equipment: None
- Horse amenities: None
Construction
Type & style
- Home type: Townhouse
- Architectural style: Contemporary,Modern,Townhouse
- Property subtype: Townhouse, Residential
- Attached to another structure: Yes
Materials
- Cement Siding, Other
- Foundation: Concrete Perimeter
- Roof: Composition,Shingle
Condition
- New Construction
- New construction: Yes
- Year built: 2024
Details
- Warranty included: Yes
Utilities & green energy
- Electric: 110 Volts, 220 Volts in Laundry
- Sewer: Public Sewer
- Water: Public
- Utilities for property: Cable Available, Electricity Available, Natural Gas Available, Phone Available, Sewer Available, Underground Utilities, Water Available
Green energy
- Energy efficient items: None
- Energy generation: None
Community & neighborhood
Security
- Security features: Smoke Detector(s)
Community
- Community features: Homeowners Assoc, Near Shopping, Near Trails/Greenway, Sidewalks
Location
- Region: Gainesville
- Subdivision: Forrest Vue
HOA & financial
HOA
- Has HOA: Yes
- HOA fee: $250 monthly
- Services included: Insurance, Maintenance Grounds, Maintenance Structure
Other
Other facts
- Ownership: Fee Simple
- Road surface type: Asphalt, Paved
Price history
| Date | Event | Price |
|---|---|---|
| 9/18/2025 | Sold | $475,000-4.8%$257/sqft |
Source: | ||
| 7/15/2025 | Price change | $499,000-5%$270/sqft |
Source: | ||
| 5/26/2025 | Listed for sale | $525,000$284/sqft |
Source: | ||
| 5/19/2025 | Listing removed | $525,000$284/sqft |
Source: FMLS GA #7488048 | ||
| 11/19/2024 | Listed for sale | $525,000$284/sqft |
Source: | ||
Public tax history
Tax history is unavailable.
Neighborhood: 30501
Nearby schools
GreatSchools rating
- 5/10Centennial Arts AcademyGrades: PK-5Distance: 0.9 mi
- 4/10Gainesville Middle SchoolGrades: 6-8Distance: 1.4 mi
- 4/10Gainesville High SchoolGrades: 9-12Distance: 0.9 mi
Schools provided by the listing agent
- Elementary: Centennial Arts Academy
- Middle: Gainesville East
- High: Gainesville
Source: FMLS GA. This data may not be complete. We recommend contacting the local school district to confirm school assignments for this home.
Get a cash offer in 3 minutes
Find out how much your home could sell for in as little as 3 minutes with a no-obligation cash offer.
Estimated market value
$475,200
Get a cash offer in 3 minutes
Find out how much your home could sell for in as little as 3 minutes with a no-obligation cash offer.
Estimated market value
$475,200


