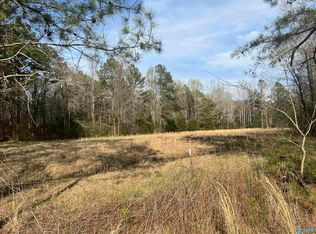Sold for $379,900
$379,900
396 Murphy Rd, Laceys Spring, AL 35754
3beds
1,415sqft
Single Family Residence
Built in 1972
12 Acres Lot
$376,700 Zestimate®
$268/sqft
$1,410 Estimated rent
Home value
$376,700
$298,000 - $475,000
$1,410/mo
Zestimate® history
Loading...
Owner options
Explore your selling options
What's special
Are you needing room to roam? Great full brick rancher with approximately 12 acres and loads of upgrades!! Updated lvp flooring throughout, kitchen cabinets, stainless steel appliances, granite counter tops, decorator backsplash. The exterior boasts 40x40 detached workshop/garage, pond, oversized 2 car carport, privacy fence and covered patio. Updated vinyl windows and roof and HVAC in 2019, large laundry with sliding barn door and den/flex room with gas log fireplace. This home offers an open concept in Lacey Spring but is conveniently located near Redstone Arsenal and Huntsville!! A must see!!!
Zillow last checked: 8 hours ago
Listing updated: August 30, 2024 at 12:27pm
Listed by:
Luci Buschard 256-714-0404,
RE/MAX Unlimited
Bought with:
Kristen Hight, 110578
A.H. Sothebys Int. Realty
Source: ValleyMLS,MLS#: 21866418
Facts & features
Interior
Bedrooms & bathrooms
- Bedrooms: 3
- Bathrooms: 2
- Full bathrooms: 1
- 1/2 bathrooms: 1
Primary bedroom
- Features: Ceiling Fan(s), Crown Molding, Smooth Ceiling, Window Cov, LVP
- Level: First
- Area: 169
- Dimensions: 13 x 13
Bedroom 2
- Features: Ceiling Fan(s), Crown Molding, Smooth Ceiling, Window Cov, LVP Flooring
- Level: First
- Area: 120
- Dimensions: 10 x 12
Bedroom 3
- Features: Ceiling Fan(s), Crown Molding, Smooth Ceiling, Window Cov, LVP
- Level: First
- Area: 96
- Dimensions: 8 x 12
Kitchen
- Features: Eat-in Kitchen, Granite Counters, Kitchen Island, Recessed Lighting, LVP
- Level: First
- Area: 242
- Dimensions: 11 x 22
Living room
- Features: Ceiling Fan(s), Recessed Lighting, Window Cov, LVP
- Level: First
- Area: 204
- Dimensions: 12 x 17
Bonus room
- Features: Ceiling Fan(s), Crown Molding, Fireplace, Smooth Ceiling, Tile
- Level: First
- Area: 234
- Dimensions: 13 x 18
Heating
- Central 1
Cooling
- Central 1
Appliances
- Included: Range, Dishwasher, Microwave
Features
- Basement: Crawl Space
- Number of fireplaces: 1
- Fireplace features: Gas Log, One
Interior area
- Total interior livable area: 1,415 sqft
Property
Parking
- Total spaces: 2
- Parking features: Carport
- Carport spaces: 2
Features
- Levels: One
- Stories: 1
- Waterfront features: Lake/Pond
Lot
- Size: 12 Acres
- Residential vegetation: Wooded
Details
- Parcel number: 0909300000018.001
Construction
Type & style
- Home type: SingleFamily
- Architectural style: Ranch
- Property subtype: Single Family Residence
Condition
- New construction: No
- Year built: 1972
Utilities & green energy
- Sewer: Septic Tank
- Water: Public
Community & neighborhood
Location
- Region: Laceys Spring
- Subdivision: Metes And Bounds
Price history
| Date | Event | Price |
|---|---|---|
| 8/28/2024 | Sold | $379,900+1.3%$268/sqft |
Source: | ||
| 7/30/2024 | Pending sale | $374,900$265/sqft |
Source: | ||
| 7/30/2024 | Contingent | $374,900$265/sqft |
Source: | ||
| 7/20/2024 | Listed for sale | $374,900+8.7%$265/sqft |
Source: | ||
| 4/27/2023 | Sold | $345,000+53.3%$244/sqft |
Source: | ||
Public tax history
Tax history is unavailable.
Neighborhood: 35754
Nearby schools
GreatSchools rating
- 5/10Cotaco SchoolGrades: PK-8Distance: 1.5 mi
- 3/10Albert P Brewer High SchoolGrades: 9-12Distance: 5.4 mi
Schools provided by the listing agent
- Elementary: Cotaco
- Middle: Cotaco
- High: Brewer
Source: ValleyMLS. This data may not be complete. We recommend contacting the local school district to confirm school assignments for this home.

Get pre-qualified for a loan
At Zillow Home Loans, we can pre-qualify you in as little as 5 minutes with no impact to your credit score.An equal housing lender. NMLS #10287.
