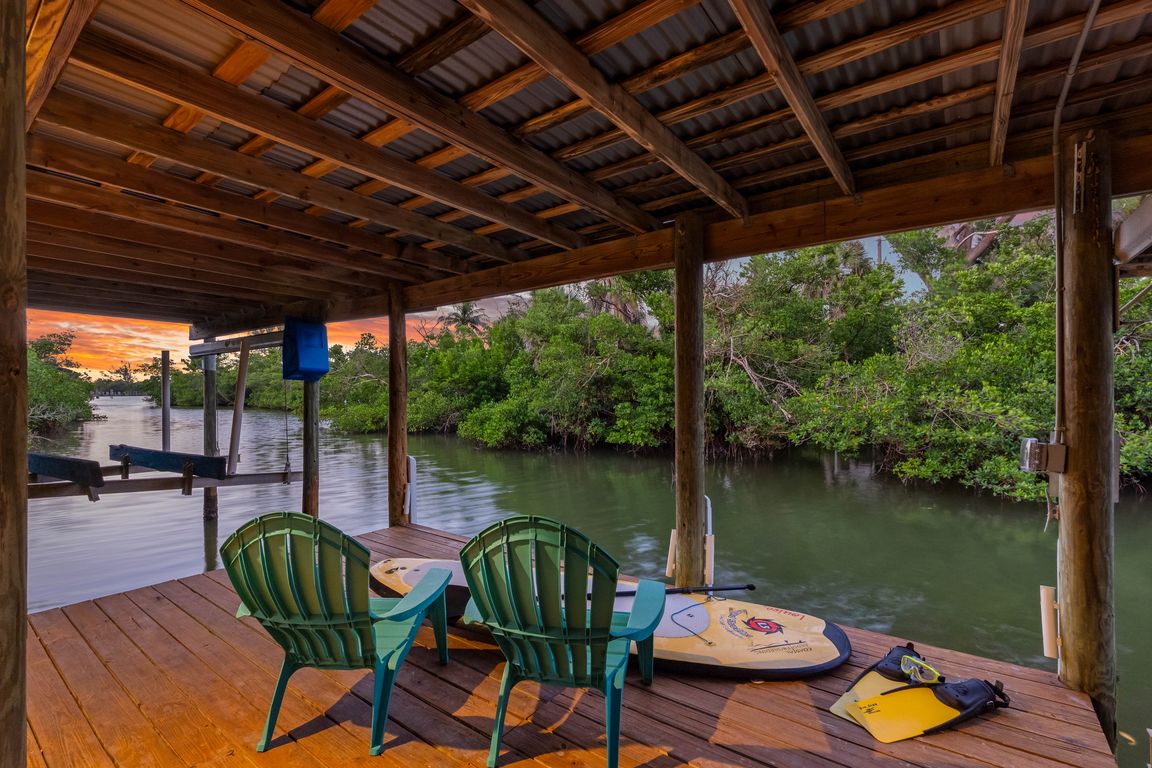
For sale
$1,295,000
3beds
1,484sqft
396 N Gulf Blvd, Placida, FL 33946
3beds
1,484sqft
Single family residence
Built in 2003
8,560 sqft
3 Carport spaces
$873 price/sqft
What's special
Renovated coastal escapeAbundance of natural lightStunning quartzite countertopsWyze thermostatStunning shiplap ceilingsAnti-slip porcelain flooringOpen great room concept
Coastal Luxury Meets Modern Innovation — With Direct Intracoastal Access to Stump Pass and Boca Grande's Aqua Blue Water. Welcome to your fully furnished and well stocked island beach retreat. This renovated coastal escape is meticulously remodeled and ready for new memories and island adventures. Just steps from deeded Beach Access ...
- 8 hours |
- 111 |
- 2 |
Source: Stellar MLS,MLS#: TB8447399 Originating MLS: Suncoast Tampa
Originating MLS: Suncoast Tampa
Travel times
Living Room
Kitchen
Primary Bedroom
Zillow last checked: 8 hours ago
Listing updated: 13 hours ago
Listing Provided by:
Blake Smereczynsky 727-410-6859,
COLDWELL BANKER REALTY 727-781-3700
Source: Stellar MLS,MLS#: TB8447399 Originating MLS: Suncoast Tampa
Originating MLS: Suncoast Tampa

Facts & features
Interior
Bedrooms & bathrooms
- Bedrooms: 3
- Bathrooms: 2
- Full bathrooms: 2
Rooms
- Room types: Great Room, Utility Room, Storage Rooms
Primary bedroom
- Features: Ceiling Fan(s), En Suite Bathroom, Walk-In Closet(s)
- Level: First
- Area: 221 Square Feet
- Dimensions: 17x13
Bedroom 2
- Features: Built-in Closet
- Level: First
- Area: 121 Square Feet
- Dimensions: 11x11
Bedroom 3
- Features: Built-in Closet
- Level: First
- Area: 110 Square Feet
- Dimensions: 10x11
Balcony porch lanai
- Features: Ceiling Fan(s)
- Level: First
- Area: 297 Square Feet
- Dimensions: 33x9
Dining room
- Level: First
- Area: 77 Square Feet
- Dimensions: 11x7
Kitchen
- Level: First
- Area: 143 Square Feet
- Dimensions: 11x13
Living room
- Features: Ceiling Fan(s)
- Level: First
- Area: 320 Square Feet
- Dimensions: 20x16
Heating
- Central
Cooling
- Central Air
Appliances
- Included: Convection Oven, Dishwasher, Disposal, Dryer, Electric Water Heater, Microwave, Range, Refrigerator, Washer
- Laundry: Electric Dryer Hookup, Inside, Laundry Room, Washer Hookup
Features
- Cathedral Ceiling(s), Ceiling Fan(s), Eating Space In Kitchen, Kitchen/Family Room Combo, Living Room/Dining Room Combo, Open Floorplan, Split Bedroom, Stone Counters, Thermostat, Thermostat Attic Fan, Walk-In Closet(s)
- Flooring: Porcelain Tile
- Doors: Outdoor Shower, Sliding Doors
- Windows: Blinds, ENERGY STAR Qualified Windows, Tinted Windows, Window Treatments, Hurricane Shutters/Windows
- Has fireplace: No
Interior area
- Total structure area: 1,993
- Total interior livable area: 1,484 sqft
Video & virtual tour
Property
Parking
- Total spaces: 3
- Parking features: Boat, Covered, Deeded, Driveway, Garage Faces Side, Golf Cart Garage, Golf Cart Parking, Ground Level, Off Street, Under Building, Workshop in Garage
- Carport spaces: 3
- Has uncovered spaces: Yes
Features
- Levels: One
- Stories: 1
- Patio & porch: Covered, Deck, Enclosed, Porch, Rear Porch, Screened
- Exterior features: Lighting, Outdoor Shower, Rain Gutters, Storage
- Has view: Yes
- View description: Water, Canal
- Has water view: Yes
- Water view: Water,Canal
- Waterfront features: Bay/Harbor Front, Canal Front, Gulf/Ocean Front, Waterfront, Canal - Saltwater, Beach - Access Deeded, Intracoastal Waterway Access, Lift - Covered, Minimum Wake Zone
- Body of water: T CANAL
Lot
- Size: 8,560 Square Feet
- Dimensions: 107 x 80
- Features: Cleared, Conservation Area, Flood Insurance Required, FloodZone, In County, Landscaped, Level, Near Marina, Near Public Transit, Private, Unincorporated
- Residential vegetation: Mature Landscaping, Trees/Landscaped
Details
- Parcel number: 412031428001
- Zoning: BBI
- Special conditions: None
Construction
Type & style
- Home type: SingleFamily
- Architectural style: Coastal,Elevated,Florida
- Property subtype: Single Family Residence
Materials
- HardiPlank Type, Wood Frame
- Foundation: Raised
- Roof: Metal
Condition
- Completed
- New construction: No
- Year built: 2003
Utilities & green energy
- Sewer: Septic Tank
- Water: Public
- Utilities for property: Cable Available, Electricity Connected, Water Connected
Green energy
- Energy efficient items: Appliances, HVAC, Lighting, Thermostat, Windows
- Indoor air quality: Moisture Control, No Smoking-Interior Buildg, Ventilation
- Water conservation: Fl. Friendly/Native Landscape
Community & HOA
Community
- Features: Bay/Harbor Front, Boat Slip, Canal Front, Fishing, Gulf/Ocean Front, Intracoastal Waterway, Water Access, Waterfront
- Security: Smoke Detector(s), Fire Resistant Exterior, Fire/Smoke Detection Integration
- Subdivision: PALM ISLAND ESTATES
HOA
- Has HOA: No
- Pet fee: $0 monthly
Location
- Region: Placida
Financial & listing details
- Price per square foot: $873/sqft
- Tax assessed value: $628,337
- Annual tax amount: $10,960
- Date on market: 11/17/2025
- Listing terms: Cash,Conventional,FHA,VA Loan
- Ownership: Fee Simple
- Total actual rent: 0
- Electric utility on property: Yes
- Road surface type: Paved, Asphalt