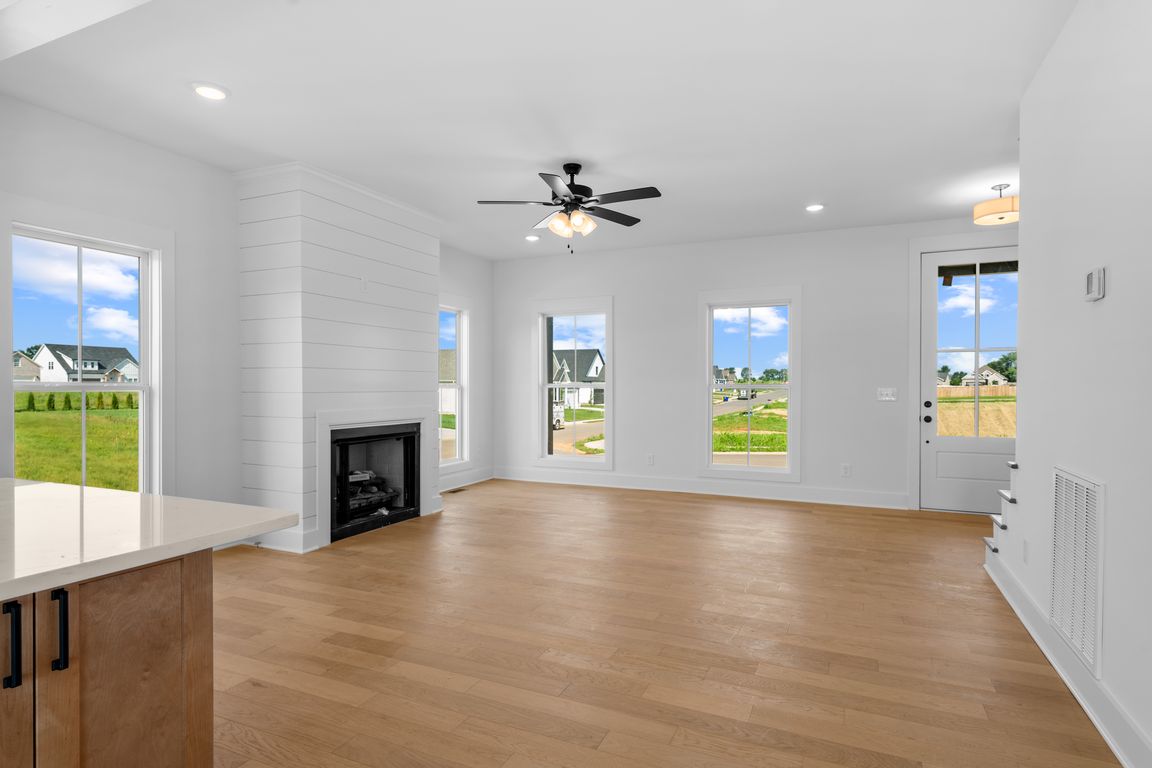
New constructionPrice cut: $18.5K (9/22)
$469,900
3beds
2,600sqft
396 Olympia Ct, Bowling Green, KY 42103
3beds
2,600sqft
Single family residence
Built in 2025
0.25 Acres
2 Attached garage spaces
$181 price/sqft
What's special
Beautiful New Construction Home with Modern Comfort This stunning new construction home features an open-concept main floor, perfect for entertaining. The gourmet kitchen boasts a gas range, while the living area is warmed by a cozy gas fireplace. The main-floor primary suite offers a spa-like ensuite with a soaking tub ...
- 151 days |
- 209 |
- 2 |
Source: RASK,MLS#: RA20253970
Travel times
Living Room
Kitchen
Primary Bedroom
Zillow last checked: 8 hours ago
Listing updated: November 24, 2025 at 06:06am
Listed by:
Amanda J West 270-776-6566,
Crye-Leike Executive Realty,
Julie ( Sullivan 270-438-3636,
Crye-Leike Executive Realty
Source: RASK,MLS#: RA20253970
Facts & features
Interior
Bedrooms & bathrooms
- Bedrooms: 3
- Bathrooms: 3
- Full bathrooms: 2
- Partial bathrooms: 1
- Main level bathrooms: 2
- Main level bedrooms: 3
Rooms
- Room types: Attic, Bonus Room, Den, Family Room
Primary bedroom
- Level: Main
- Area: 135
- Dimensions: 13.5 x 10
Bedroom 2
- Level: Main
- Area: 147.32
- Dimensions: 11.6 x 12.7
Bedroom 3
- Level: Main
- Area: 139.86
- Dimensions: 11.1 x 12.6
Primary bathroom
- Level: Main
- Area: 67.5
- Dimensions: 13.5 x 5
Bathroom
- Features: Double Vanity, Granite Counters
Dining room
- Level: Main
- Area: 115.7
- Dimensions: 13 x 8.9
Kitchen
- Features: Granite Counters, Pantry
- Level: Main
- Area: 133.21
- Dimensions: 12.11 x 11
Living room
- Level: Main
- Area: 312.65
- Dimensions: 18.5 x 16.9
Heating
- Forced Air, Natural Gas
Cooling
- Central Air, Central Electric
Appliances
- Included: Dishwasher, Microwave, Gas Range, Range Hood, Refrigerator, Gas Water Heater, Tankless Water Heater
- Laundry: Laundry Room
Features
- Cathedral Ceiling(s), Closet Light(s), Split Bedroom Floor Plan, Tray Ceiling(s), Vaulted Ceiling(s), Walk-In Closet(s), Walls (Dry Wall), Kitchen/Dining Combo
- Flooring: Hardwood, Tile
- Windows: Thermo Pane Windows, Skylight(s)
- Basement: None,Crawl Space
- Attic: Storage
- Has fireplace: Yes
- Fireplace features: Gas, Ventless
Interior area
- Total structure area: 2,600
- Total interior livable area: 2,600 sqft
Property
Parking
- Total spaces: 2
- Parking features: Attached
- Attached garage spaces: 2
Accessibility
- Accessibility features: 1st Floor Bathroom, Door Levers, Level Drive, Level Lot, Low Pile Carpet, Walk in Shower
Features
- Levels: Two
- Patio & porch: Porch
- Fencing: None
Lot
- Size: 0.25 Acres
- Features: Corner Lot, Subdivided
Details
- Parcel number: 052B11A249
Construction
Type & style
- Home type: SingleFamily
- Property subtype: Single Family Residence
Materials
- Brick/Siding, Fiber Cement
- Foundation: Block, Brick/Mortar
- Roof: Dimensional,Shingle
Condition
- New construction: Yes
- Year built: 2025
Details
- Builder name: Aria Homes
Utilities & green energy
- Sewer: City
- Water: County
Community & HOA
Community
- Security: Smoke Detector(s)
- Subdivision: Carter Crossings
Location
- Region: Bowling Green
Financial & listing details
- Price per square foot: $181/sqft
- Price range: $469.9K - $469.9K
- Date on market: 7/10/2025