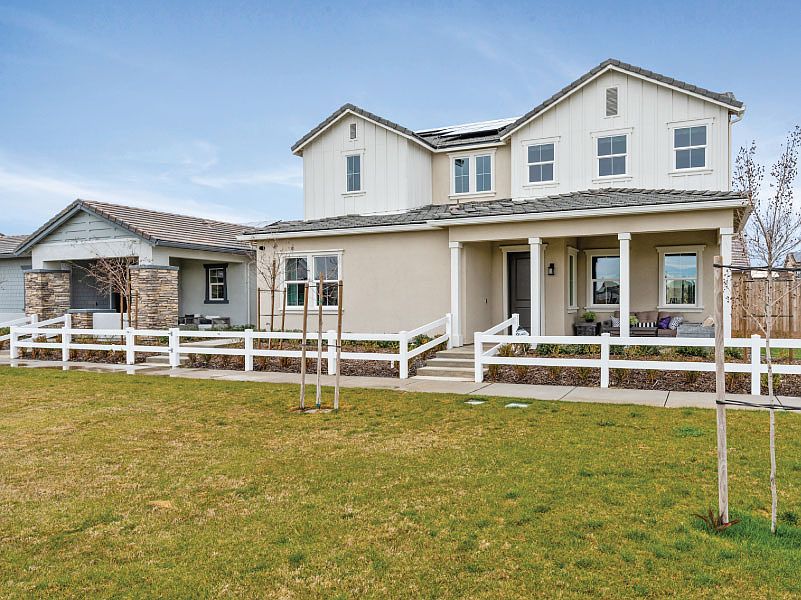This thoughtfully designed single-story home features an open-concept layout ideal for modern living. The kitchen stands out with Vintage-stained Amalfi-style cabinetry, staggered uppers, satin nickel hardware, stainless steel appliances, and a stainless steel undermount single-bowl sink?all combining style and function.
The spacious great room, dining area, and California Room create a seamless indoor-outdoor flow, perfect for entertaining. The private primary suite offers direct access to its own patio and entrance, along with a large walk-in closet and beautifully appointed bath. A secondary en-suite bedroom provides extra comfort for guests or multigenerational living.
With a 2-bay garage, dedicated laundry room, and thoughtful details throughout, this home blends elegance, comfort, and convenience in every space.
New construction
Special offer
$450,642
396 Peters Ln S, Madera, CA 93636
2beds
1,808sqft
Single Family Residence
Built in 2025
-- sqft lot
$-- Zestimate®
$249/sqft
$-- HOA
What's special
Vintage-stained amalfi-style cabinetryPrivate primary suiteCalifornia roomSecondary en-suite bedroomOpen-concept layoutLarge walk-in closetDining area
This home is based on the Titania plan.
Call: (559) 785-2963
- 2 days |
- 24 |
- 0 |
Zillow last checked: October 31, 2025 at 01:35pm
Listing updated: October 31, 2025 at 01:35pm
Listed by:
Woodside Homes
Source: Woodside Homes
Travel times
Schedule tour
Select your preferred tour type — either in-person or real-time video tour — then discuss available options with the builder representative you're connected with.
Facts & features
Interior
Bedrooms & bathrooms
- Bedrooms: 2
- Bathrooms: 3
- Full bathrooms: 2
- 1/2 bathrooms: 1
Heating
- Natural Gas
Cooling
- Central Air
Features
- Walk-In Closet(s)
Interior area
- Total interior livable area: 1,808 sqft
Video & virtual tour
Property
Parking
- Total spaces: 2
- Parking features: Garage
- Garage spaces: 2
Features
- Levels: 1.0
- Stories: 1
Construction
Type & style
- Home type: SingleFamily
- Property subtype: Single Family Residence
Materials
- Stucco, Shingle Siding, Stone
Condition
- New Construction
- New construction: Yes
- Year built: 2025
Details
- Builder name: Woodside Homes
Community & HOA
Community
- Subdivision: Encore at Riverstone
Location
- Region: Madera
Financial & listing details
- Price per square foot: $249/sqft
- Date on market: 10/31/2025
About the community
A neighborhood of front porches and distinct streetscapes, just a few miles outside of Fresno. Your home should be more than just four walls. It should be a sanctuary
that puts your family?s health and happiness first.
As one of Madera?s most sought-after communities, Encore offers homes
artfully crafted for a full and healthy life?inside and outside. Inside, you?ll
find an inviting floor plan with options ranging from private dens and flex
spaces to shaded back patios for entertainment. The low-maintenance
outdoor space is perfect for family barbecues or playing in the cool shade.
Outside, you can kick back at the resort-quality pools in the award-winning
clubhouse. Or take an evening stroll to the private park for some
fresh air, safe play, or peaceful solitude. The rich neighborhood experience in Madera
Get in touch with our Sales Teams to learn about current offers!
Our promotions and offers change frequently. Give us a call or book an appointment to meet with our Online Sales Agent.Source: Woodside Homes

