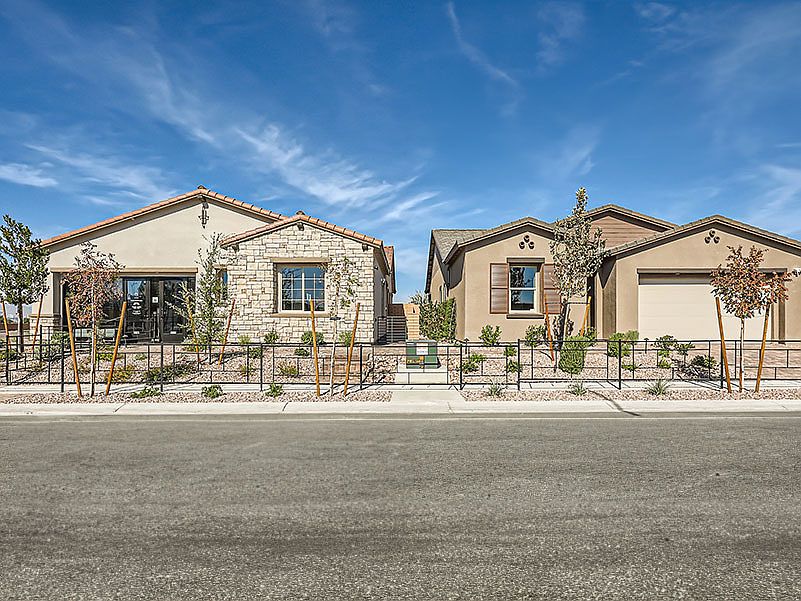__Last available home in Piermont!__
This is the final opportunity to own a home in Piermont at Cadence, a community designed for comfort and style. With 2,048 square feet, this home offers three bedrooms, each with its own ensuite bath, plus an additional half-bath for guests. The 12-foot ceilings create an open and inviting atmosphere, enhancing the kitchen, dining, and great room for seamless everyday living. The kitchen is thoughtfully designed with modern appliances, generous storage, and a large island, perfect for meal prep and casual dining. A dedicated office provides a quiet place to work. The primary suite is a private retreat with its own flex space, ideal for relaxation, fitness, or a private book nook. A two-car garage adds convenience, and well-planned design details throughout the home create a welcoming and functional space.
Located in Cadence, Henderson?s premier master-planned community, this home is the last of its kind. Just under 20 miles from the Las Vegas Strip, it offers easy access to entertainment, dining, and shopping while maintaining a sense of peace and privacy.
Schedule your tour today and see how this home can fit your lifestyle.
__This home is move-in ready!__
New construction
$549,777
396 Village Hall Pl, Henderson, NV 89011
3beds
2,048sqft
Single Family Residence
Built in 2025
-- sqft lot
$545,200 Zestimate®
$268/sqft
$-- HOA
What's special
Modern appliancesWell-planned design detailsTwo-car garageFlex spaceDedicated officePrimary suiteLarge island
This home is based on the Hudson Plan 3 plan.
Call: (725) 726-4536
- 48 days |
- 122 |
- 7 |
Zillow last checked: October 09, 2025 at 01:35pm
Listing updated: October 09, 2025 at 01:35pm
Listed by:
Woodside Homes
Source: Woodside Homes
Schedule tour
Select your preferred tour type — either in-person or real-time video tour — then discuss available options with the builder representative you're connected with.
Facts & features
Interior
Bedrooms & bathrooms
- Bedrooms: 3
- Bathrooms: 4
- Full bathrooms: 3
- 1/2 bathrooms: 1
Cooling
- Central Air
Features
- Walk-In Closet(s)
Interior area
- Total interior livable area: 2,048 sqft
Property
Parking
- Total spaces: 2
- Parking features: Garage
- Garage spaces: 2
Features
- Levels: 1.0
- Stories: 1
Construction
Type & style
- Home type: SingleFamily
- Property subtype: Single Family Residence
Materials
- Stucco
Condition
- New Construction
- New construction: Yes
- Year built: 2025
Details
- Builder name: Woodside Homes
Community & HOA
Community
- Subdivision: Piermont at Cadence
Location
- Region: Henderson
Financial & listing details
- Price per square foot: $268/sqft
- Date on market: 8/30/2025
About the community
Last Opportunity! This collection of single-story homes offer a comfortable oasis with plenty of room for living and entertaining. These homes boast the latest in energy efficiency, plus superior air and water filtration for your well-being. You?ll feel right at home with spacious rooms, open kitchens with large islands, flex spaces, modern baths, covered patios, and two-bay garages. Explore the numerous amenities within the Cadence master plan, including parks, a community pool, a splash pad, pickle ball courts, dog parks and walking and bike trails ? all set within 450 acres of open space with a view of the Strip. A comfortable oasis.
Source: Woodside Homes

