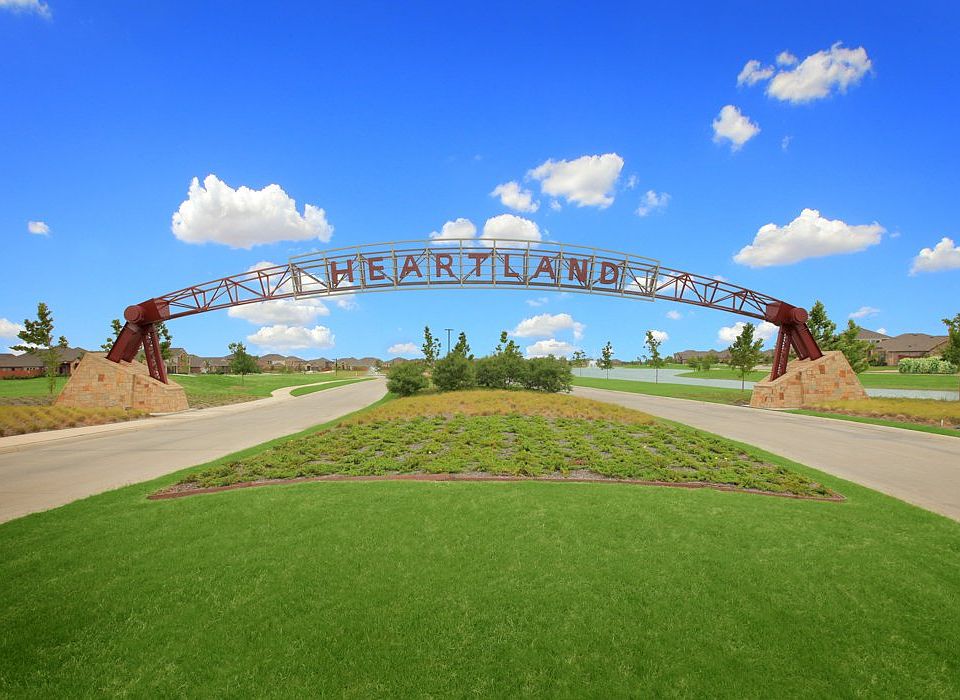MLS# 20940940 - Built by Chesmar Homes - Ready Now! ~ Step into style and comfort with this beautifully crafted new construction home in the sought-after Heartland 40's community. Featuring 3 spacious bedrooms, 2 full bathrooms, and an open-concept floor plan, this energy-efficient home blends modern design with everyday functionality. From the decorative electric fireplace to the covered patio and private backyard, every detail invites you to relax, entertain, and living just minutes from top-rated Crandall ISD schools, parks, and resort-style amenities. Perfect for buyers looking for affordable homes near Dallas, TX in a vibrant master-planned community.
New construction
$349,960
3960 Avendale Dr, Crandall, TX 75114
3beds
1,736sqft
Single Family Residence
Built in 2025
6,481.73 Square Feet Lot
$349,500 Zestimate®
$202/sqft
$46/mo HOA
What's special
Decorative electric fireplacePrivate backyardOpen-concept floor planCovered patioEnergy-efficient home
Call: (903) 289-6582
- 166 days |
- 18 |
- 3 |
Zillow last checked: 8 hours ago
Listing updated: 18 hours ago
Listed by:
Ben Caballero 888-872-6006,
Chesmar Homes
Source: NTREIS,MLS#: 20940940
Travel times
Schedule tour
Select your preferred tour type — either in-person or real-time video tour — then discuss available options with the builder representative you're connected with.
Open houses
Facts & features
Interior
Bedrooms & bathrooms
- Bedrooms: 3
- Bathrooms: 2
- Full bathrooms: 2
Primary bedroom
- Level: First
- Dimensions: 15 x 14
Bedroom
- Level: First
- Dimensions: 11 x 11
Bedroom
- Level: First
- Dimensions: 11 x 11
Dining room
- Level: First
- Dimensions: 11 x 10
Kitchen
- Level: First
- Dimensions: 21 x 14
Living room
- Level: First
- Dimensions: 19 x 15
Utility room
- Level: First
- Dimensions: 6 x 4
Heating
- Central
Cooling
- Central Air
Appliances
- Included: Built-In Gas Range, Dishwasher, Electric Oven, Gas Cooktop, Disposal, Microwave
- Laundry: Washer Hookup, Electric Dryer Hookup
Features
- High Speed Internet, Pantry, Cable TV, Walk-In Closet(s)
- Flooring: Carpet, Ceramic Tile, Luxury Vinyl Plank
- Has basement: No
- Number of fireplaces: 1
- Fireplace features: Decorative, Electric
Interior area
- Total interior livable area: 1,736 sqft
Video & virtual tour
Property
Parking
- Total spaces: 2
- Parking features: Garage, Garage Door Opener
- Attached garage spaces: 2
Features
- Levels: One
- Stories: 1
- Patio & porch: Covered
- Exterior features: Private Yard, Rain Gutters
- Pool features: None, Community
- Fencing: Wood
Lot
- Size: 6,481.73 Square Feet
- Dimensions: 54 x 120
Details
- Parcel number: 235922
Construction
Type & style
- Home type: SingleFamily
- Architectural style: Contemporary/Modern,Traditional,Detached
- Property subtype: Single Family Residence
Materials
- Brick
- Foundation: Slab
- Roof: Composition
Condition
- New construction: Yes
- Year built: 2025
Details
- Builder name: Chesmar Homes Dallas
Utilities & green energy
- Utilities for property: Cable Available
Green energy
- Energy efficient items: Appliances, Doors, HVAC, Insulation, Thermostat, Windows
- Water conservation: Low-Flow Fixtures
Community & HOA
Community
- Features: Clubhouse, Fitness Center, Fishing, Lake, Other, Playground, Park, Pool, Trails/Paths, Curbs, Sidewalks
- Security: Carbon Monoxide Detector(s), Smoke Detector(s)
- Subdivision: Heartland
HOA
- Has HOA: Yes
- Services included: All Facilities
- HOA fee: $552 annually
- HOA name: Heartland Community Association
- HOA phone: 972-564-1511
Location
- Region: Crandall
Financial & listing details
- Price per square foot: $202/sqft
- Tax assessed value: $75,000
- Date on market: 5/19/2025
- Cumulative days on market: 166 days
About the community
View community detailsSource: Chesmar Homes
