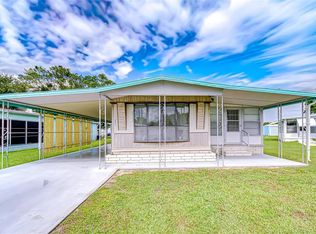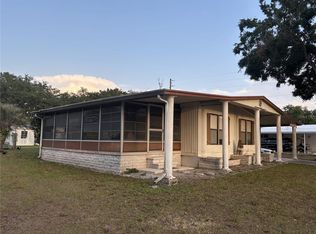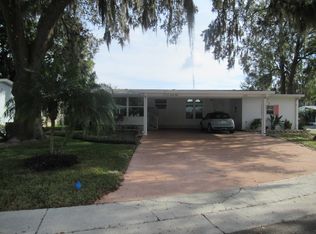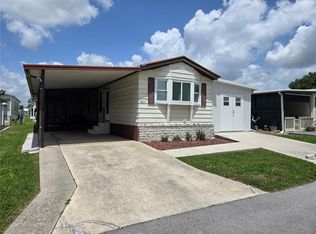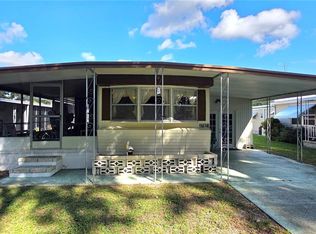39607 Sterling Dr, Zephyrhills, FL 33542
What's special
- 247 days |
- 206 |
- 8 |
Likely to sell faster than
Zillow last checked: 8 hours ago
Listing updated: December 02, 2025 at 10:31am
Cynthia Tremblay 813-997-4172,
FLORIDA REALTY 813-681-1133

Facts & features
Interior
Bedrooms & bathrooms
- Bedrooms: 2
- Bathrooms: 2
- Full bathrooms: 2
Primary bedroom
- Features: En Suite Bathroom, Dual Closets
- Level: First
- Area: 154 Square Feet
- Dimensions: 11x14
Bedroom 2
- Features: Ceiling Fan(s), Dual Closets
- Level: First
- Area: 143 Square Feet
- Dimensions: 11x13
Balcony porch lanai
- Level: First
- Area: 253 Square Feet
- Dimensions: 11x23
Dining room
- Features: Built-In Shelving
- Level: First
- Area: 80 Square Feet
- Dimensions: 8x10
Kitchen
- Features: Ceiling Fan(s)
- Level: First
Laundry
- Level: First
- Area: 121 Square Feet
- Dimensions: 11x11
Living room
- Level: First
- Area: 280 Square Feet
- Dimensions: 14x20
Office
- Level: First
- Area: 99 Square Feet
- Dimensions: 9x11
Workshop
- Features: Built-In Shelving
- Level: First
- Area: 88 Square Feet
- Dimensions: 8x11
Heating
- Central
Cooling
- Central Air
Appliances
- Included: Dishwasher, Dryer, Electric Water Heater, Microwave, Range, Range Hood, Refrigerator, Washer
- Laundry: Laundry Room
Features
- Built-in Features, Ceiling Fan(s), Open Floorplan, Primary Bedroom Main Floor
- Flooring: Carpet, Ceramic Tile, Laminate, Vinyl
- Windows: Shades, Thermal Windows
- Basement: Crawl Space
- Has fireplace: No
- Furnished: Yes
Interior area
- Total structure area: 1,138
- Total interior livable area: 1,138 sqft
Video & virtual tour
Property
Parking
- Total spaces: 4
- Parking features: Driveway, Oversized
- Carport spaces: 4
- Has uncovered spaces: Yes
Features
- Levels: One
- Stories: 1
- Patio & porch: Covered, Enclosed
- Exterior features: Private Mailbox, Storage
- Fencing: Fenced
Lot
- Size: 7,800 Square Feet
- Features: Cul-De-Sac, In County
Details
- Additional structures: Shed(s), Storage
- Parcel number: 212612027.000800012.0
- Zoning: RMH
- Special conditions: None
Construction
Type & style
- Home type: MobileManufactured
- Architectural style: Traditional
- Property subtype: Mobile Home
Materials
- Metal Siding
- Foundation: Crawlspace
- Roof: Metal
Condition
- New construction: No
- Year built: 1976
Utilities & green energy
- Sewer: Septic Tank
- Water: Private
- Utilities for property: Cable Available, Electricity Connected, Street Lights
Community & HOA
Community
- Features: Association Recreation - Owned, Buyer Approval Required, Deed Restrictions, Golf Carts OK
- Senior community: Yes
- Subdivision: GEM ESTATES MOBILE HOME VILLAGE UNREC
HOA
- Has HOA: Yes
- Amenities included: Clubhouse
- HOA fee: $29 monthly
- HOA name: Paula Beck
- Pet fee: $0 monthly
Location
- Region: Zephyrhills
Financial & listing details
- Price per square foot: $95/sqft
- Tax assessed value: $91,425
- Annual tax amount: $545
- Date on market: 4/12/2025
- Cumulative days on market: 248 days
- Listing terms: Cash
- Ownership: Fee Simple
- Total actual rent: 0
- Electric utility on property: Yes
- Road surface type: Paved
- Body type: Double Wide

Cynthia Tremblay
(813) 782-5506
By pressing Contact Agent, you agree that the real estate professional identified above may call/text you about your search, which may involve use of automated means and pre-recorded/artificial voices. You don't need to consent as a condition of buying any property, goods, or services. Message/data rates may apply. You also agree to our Terms of Use. Zillow does not endorse any real estate professionals. We may share information about your recent and future site activity with your agent to help them understand what you're looking for in a home.
Estimated market value
Not available
Estimated sales range
Not available
$1,559/mo
Price history
Price history
| Date | Event | Price |
|---|---|---|
| 12/2/2025 | Price change | $108,000-1.8%$95/sqft |
Source: | ||
| 10/3/2025 | Price change | $110,000-14.9%$97/sqft |
Source: | ||
| 9/9/2025 | Price change | $129,200-0.2%$114/sqft |
Source: | ||
| 9/2/2025 | Price change | $129,400-0.4%$114/sqft |
Source: | ||
| 8/11/2025 | Price change | $129,900-0.1%$114/sqft |
Source: | ||
Public tax history
Public tax history
| Year | Property taxes | Tax assessment |
|---|---|---|
| 2024 | $545 +20.4% | $50,600 +8.6% |
| 2023 | $452 +11.2% | $46,610 +3% |
| 2022 | $407 +6.2% | $45,260 +6.1% |
Find assessor info on the county website
BuyAbility℠ payment
Climate risks
Neighborhood: Zephyrhills North
Nearby schools
GreatSchools rating
- 3/10Woodland Elementary SchoolGrades: PK-5Distance: 1.5 mi
- 3/10Raymond B. Stewart Middle SchoolGrades: 6-8Distance: 1.2 mi
- 2/10Zephyrhills High SchoolGrades: 9-12Distance: 1.3 mi
- Loading
