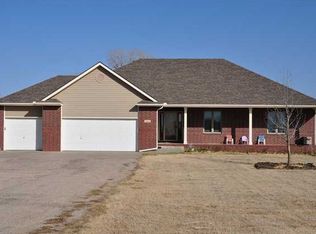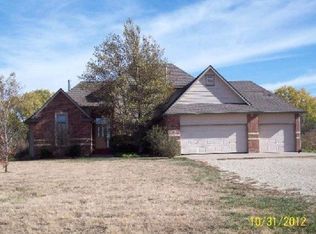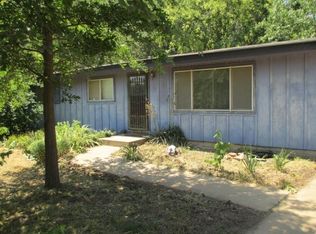Welcome to Meadowlark Estates in Goddard. A large lot community where neighbors are friendly and not right on top of you. This home boasts a large 5.79 acres that backs up to a large tree row. There is a huge 40x80 insulated, powered shop with a concrete floor and 2 commercial overhead doors on each end. It doesn't stop there either, every wall and the ceiling are insulated and large plastic, retractable partitions are hung to section off areas for the propane heat. Did I mention there is a bathroom in the shop too? Perfect for parties or family gatherings. From the moment you drive up you will notice how large the house, shop and yard are. Inside the front door the wide open space will immediately grab your attention. Off the living room is a large den area that is perfect for an office or informal gathering area. The master suite has a bathroom with an extra large 5' shower stall. As you venture down the stairs you will notice the 2 basement bedrooms each have their own bath. Both bedrooms are perfect for teenagers as each room is lined in sound proofing board on the walls and ceiling. The rest of the finished basement area has the sound proofing board on the ceilings so you don't always hear the footsteps from upstairs. Out the sliding door of the true walk-out basement to the gardening areas, playhouse and playground. Schedule your exclusive viewing today to see what else this property offers. All this home needs now...is you!!
This property is off market, which means it's not currently listed for sale or rent on Zillow. This may be different from what's available on other websites or public sources.



