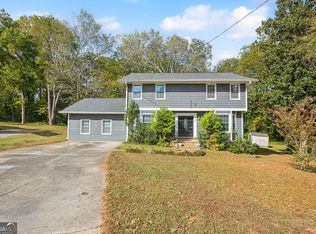Closed
$32,000
3962 Pinehurst Pl, Decatur, GA 30034
4beds
2,745sqft
Single Family Residence
Built in 1973
0.4 Acres Lot
$323,700 Zestimate®
$12/sqft
$2,278 Estimated rent
Home value
$323,700
$298,000 - $346,000
$2,278/mo
Zestimate® history
Loading...
Owner options
Explore your selling options
What's special
Back on the market due to buyer withdrawing from contract after due diligence period expired for "personal" financial reasons. Welcome to a prime investment opportunity in a quiet cul-de-sac. This 4-bedroom, 2.5-bathroom home with a huge bonus room presents the chance to turn a diamond in the rough into a shining gem. This property offers a spacious living room with hardwood floors, a fireplace that can be run on gas or wood, and built-in cabinets, providing a solid foundation for a stunning entertainment space. The bonus room previously had a wet bar and still has hot & cold water connections. Bonus room adds versatility to the layout with access to HVAC and a closet making it a possible 5th bedroom. The enclosed back deck with access to the fully fenced-in yard has a built-in hot tub, complete with all equipment necessary for it to run, has the potential to become a private retreat with a little TLC. Two Car garage has updated doors, motors & lots of storage with attic access. Please take note that several roof leaks have emerged over years due to vacancy but each roof leak is isolated allowing the repair of each leak to be relatively easy compared to several leaks that combine to cause severe damage. The crawlspace is very dry indicating that it has not been affected by roof leaks. The roof repair expenses are reflected in list price. The property taxes are very low at only $661 annually. With close proximity to major highways and a quiet neighborhood setting, this fixer-upper can be your ticket to creating a beautifully renovated home that should bring top dollar due to the size, the separate living room and den, the expansive bonus room, the larger than typical .4 acre lot, the master suite with walk-in closet and vanity, the separate dining room and breakfast area, the built-in hot tub, the spatial 2 car garage with storage and attic access, and so much more! This property could also make for an awesome rental investment. If using section 8 where the rent amount paid is based on the number of bedrooms the 5th bedroom option would make for higher than usual rental income. There are many options with this property so get your offers in asap!
Zillow last checked: 8 hours ago
Listing updated: February 01, 2024 at 06:45am
Listed by:
Ryan Garrett 404-275-3103,
Keller Williams Realty
Bought with:
Allison Holder, 437168
BHGRE Metro Brokers
Source: GAMLS,MLS#: 10238683
Facts & features
Interior
Bedrooms & bathrooms
- Bedrooms: 4
- Bathrooms: 3
- Full bathrooms: 2
- 1/2 bathrooms: 1
Kitchen
- Features: Breakfast Bar, Breakfast Room
Heating
- Natural Gas
Cooling
- Central Air
Appliances
- Included: Dishwasher, Double Oven, Microwave, Refrigerator
- Laundry: Laundry Closet
Features
- Bookcases, Rear Stairs
- Flooring: Hardwood, Tile, Stone
- Basement: Crawl Space
- Number of fireplaces: 1
- Fireplace features: Living Room, Gas Starter, Wood Burning Stove, Gas Log
- Common walls with other units/homes: No Common Walls
Interior area
- Total structure area: 2,745
- Total interior livable area: 2,745 sqft
- Finished area above ground: 2,745
- Finished area below ground: 0
Property
Parking
- Total spaces: 2
- Parking features: Attached, Garage Door Opener, Garage, Kitchen Level
- Has attached garage: Yes
Accessibility
- Accessibility features: Accessible Doors
Features
- Levels: Multi/Split
- Patio & porch: Deck
- Fencing: Fenced,Back Yard,Chain Link
- Body of water: None
Lot
- Size: 0.40 Acres
- Features: Cul-De-Sac, Level, Private
Details
- Parcel number: 15 068 02 025
- Special conditions: As Is,No Disclosure
Construction
Type & style
- Home type: SingleFamily
- Architectural style: Traditional
- Property subtype: Single Family Residence
Materials
- Wood Siding
- Foundation: Pillar/Post/Pier
- Roof: Tar/Gravel
Condition
- Resale
- New construction: No
- Year built: 1973
Utilities & green energy
- Sewer: Public Sewer
- Water: Public
- Utilities for property: Cable Available, Electricity Available, Natural Gas Available, Phone Available
Community & neighborhood
Security
- Security features: Smoke Detector(s)
Community
- Community features: None
Location
- Region: Decatur
- Subdivision: Southern Oaks
HOA & financial
HOA
- Has HOA: No
- Services included: None
Other
Other facts
- Listing agreement: Exclusive Right To Sell
- Listing terms: Cash,Conventional,FHA
Price history
| Date | Event | Price |
|---|---|---|
| 7/29/2025 | Sold | $32,000-89.5%$12/sqft |
Source: Public Record Report a problem | ||
| 3/8/2025 | Listing removed | $305,000$111/sqft |
Source: | ||
| 2/7/2025 | Listed for sale | $305,000-10%$111/sqft |
Source: | ||
| 7/13/2024 | Listing removed | -- |
Source: | ||
| 6/21/2024 | Listed for sale | $339,000-0.3%$123/sqft |
Source: | ||
Public tax history
| Year | Property taxes | Tax assessment |
|---|---|---|
| 2025 | $6,197 +17% | $131,360 +18.6% |
| 2024 | $5,296 +933.6% | $110,720 +3.9% |
| 2023 | $512 -22.5% | $106,600 +14% |
Find assessor info on the county website
Neighborhood: 30034
Nearby schools
GreatSchools rating
- 4/10Chapel Hill Elementary SchoolGrades: PK-5Distance: 0.6 mi
- 6/10Chapel Hill Middle SchoolGrades: 6-8Distance: 0.7 mi
- 4/10Southwest Dekalb High SchoolGrades: 9-12Distance: 1.1 mi
Schools provided by the listing agent
- Elementary: Chapel Hill
- Middle: Chapel Hill
- High: Southwest Dekalb
Source: GAMLS. This data may not be complete. We recommend contacting the local school district to confirm school assignments for this home.
Get a cash offer in 3 minutes
Find out how much your home could sell for in as little as 3 minutes with a no-obligation cash offer.
Estimated market value$323,700
Get a cash offer in 3 minutes
Find out how much your home could sell for in as little as 3 minutes with a no-obligation cash offer.
Estimated market value
$323,700
