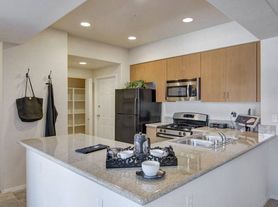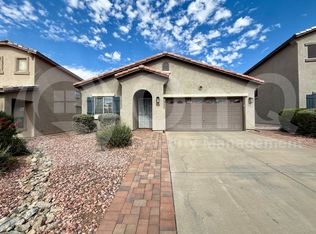Well maintained ever popular Holiday Floorplan. This home does not feel like a rental, it feels like HOME. 4 bedrooms & 2 full baths. Large master bedroom with walk-in closet & dual sinks. The secondary bedrooms are split by a convenient Jack & Jill bath. Living & Family rooms. Kitchen with island, built-in desk, eat-in kitchen & plenty of cabinet space. NO CARPET. Travertine in all the high traffic areas. Easy care desert landscaping front & back. Covered back patio. Access to all of Anthems wonderful amenities including a 63-acre Community Park, Community Center, pool, spa, splash pads, catch & release fishing, pickle ball, tennis, fitness center and so much more. Easy access to the
I17, Anthem Outlets, Grocery, banking, retail, restaurants & more. Tenant may transfer Community... Center privileges by paying the transfer fee and annual renewal fee.
House for rent
$2,150/mo
39624 N Messner Way, Phoenix, AZ 85086
4beds
1,827sqft
Price may not include required fees and charges.
Singlefamily
Available now
Central air, ceiling fan
Dryer included laundry
4 Parking spaces parking
Natural gas
What's special
Kitchen with islandBuilt-in deskCovered back patioWalk-in closetEasy care desert landscapingLarge master bedroomLiving and family rooms
- 6 days |
- -- |
- -- |
Travel times
Looking to buy when your lease ends?
Consider a first-time homebuyer savings account designed to grow your down payment with up to a 6% match & a competitive APY.
Facts & features
Interior
Bedrooms & bathrooms
- Bedrooms: 4
- Bathrooms: 2
- Full bathrooms: 2
Heating
- Natural Gas
Cooling
- Central Air, Ceiling Fan
Appliances
- Included: Dryer, Washer
- Laundry: Dryer Included, In Unit, Inside, Washer Included
Features
- Ceiling Fan(s), Eat-in Kitchen, Full Bth Master Bdrm, High Speed Internet, Laminate Counters, Walk In Closet
- Flooring: Concrete, Tile
Interior area
- Total interior livable area: 1,827 sqft
Property
Parking
- Total spaces: 4
- Parking features: Covered
- Details: Contact manager
Features
- Stories: 1
- Exterior features: Contact manager
- Has spa: Yes
- Spa features: Hottub Spa
Details
- Parcel number: 21193010
Construction
Type & style
- Home type: SingleFamily
- Architectural style: RanchRambler
- Property subtype: SingleFamily
Materials
- Roof: Tile
Condition
- Year built: 2004
Community & HOA
Community
- Features: Clubhouse, Fitness Center, Tennis Court(s)
HOA
- Amenities included: Fitness Center, Tennis Court(s)
Location
- Region: Phoenix
Financial & listing details
- Lease term: Contact For Details
Price history
| Date | Event | Price |
|---|---|---|
| 11/13/2025 | Listed for rent | $2,150+2.4%$1/sqft |
Source: ARMLS #6943469 | ||
| 9/15/2022 | Listing removed | -- |
Source: | ||
| 9/6/2022 | Listed for rent | $2,100$1/sqft |
Source: | ||
| 2/24/2012 | Sold | $137,000-1.4%$75/sqft |
Source: | ||
| 11/17/2011 | Listed for sale | $139,000-32%$76/sqft |
Source: D.L. Jones and Associates #4677484 | ||

