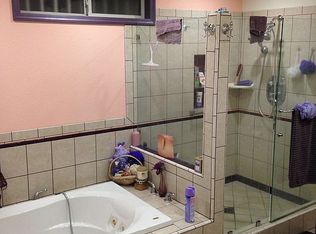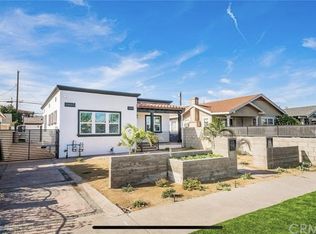Sold for $1,250,000 on 08/28/25
$1,250,000
3963 3rd Ave, Los Angeles, CA 90008
4beds
2,152sqft
Residential, Single Family Residence
Built in 1913
5,201.06 Square Feet Lot
$1,234,200 Zestimate®
$581/sqft
$6,553 Estimated rent
Home value
$1,234,200
$1.12M - $1.36M
$6,553/mo
Zestimate® history
Loading...
Owner options
Explore your selling options
What's special
Classic Craftsmanship Meets Modern California Living.
Zillow last checked: 8 hours ago
Listing updated: September 02, 2025 at 09:46am
Listed by:
Angel White DRE # 01185494 310-484-4300,
Christie's International Real Estate SoCal 424-249-7162,
Timothy Di Prizito DRE # 01433017 323-894-2120,
Christie's International Real Estate SoCal
Bought with:
Shawn Mondegari, DRE # 02056353
Coldwell Banker Realty
Source: CLAW,MLS#: 25560381
Facts & features
Interior
Bedrooms & bathrooms
- Bedrooms: 4
- Bathrooms: 4
- Full bathrooms: 3
- 1/2 bathrooms: 1
Bedroom
- Features: Walk-In Closet(s)
- Level: Lower,Main
Bathroom
- Features: Bidet, Dual Entry (Jack & Jill) Bath, Powder Room, Remodeled, Shower Over Tub, Shower Stall, Tile
Kitchen
- Features: Kitchen Island, Pantry, Open to Family Room, Gourmet Kitchen, Tile Counters
Heating
- Central
Cooling
- Central Air
Appliances
- Included: Free Standing Gas, Disposal, Freezer, Dryer, Washer, Refrigerator, Range/Oven, Dishwasher
- Laundry: Laundry Closet, Laundry - Closet Stacked, Gas Dryer Hookup, Stackable W/D Hookup
Features
- Turnkey, Storage, Open Floorplan, Breakfast Counter / Bar, Dining Area, Family Kitchen, Kitchen Island
- Flooring: Hardwood, Mixed, Tile
- Has fireplace: Yes
- Fireplace features: Living Room, Wood Burning
- Common walls with other units/homes: Detached/No Common Walls
Interior area
- Total structure area: 2,152
- Total interior livable area: 2,152 sqft
Property
Parking
- Total spaces: 1
- Parking features: Driveway - Combination, Detached, Converted Garage, Garage Is Detached, Gated, Private Garage, Private, Driveway Gate, Garage - 1 Car, Above Street Level
- Has garage: Yes
- Has uncovered spaces: Yes
Features
- Levels: One
- Stories: 1
- Pool features: None
- Spa features: None
- Has view: Yes
- View description: City Lights
Lot
- Size: 5,201 sqft
- Dimensions: 40 x 130
Details
- Additional structures: Accessory Bldgs, Guest House
- Parcel number: 5034015033
- Zoning: LAR1
- Special conditions: Standard
Construction
Type & style
- Home type: SingleFamily
- Architectural style: Craftsman
- Property subtype: Residential, Single Family Residence
Condition
- Year built: 1913
Utilities & green energy
- Electric: 220V Throughout
- Utilities for property: Cable Available
Community & neighborhood
Location
- Region: Los Angeles
Price history
| Date | Event | Price |
|---|---|---|
| 11/26/2025 | Listing removed | $6,900$3/sqft |
Source: Zillow Rentals | ||
| 11/3/2025 | Price change | $6,900-1.4%$3/sqft |
Source: Zillow Rentals | ||
| 10/20/2025 | Price change | $7,000+27.4%$3/sqft |
Source: Zillow Rentals | ||
| 10/12/2025 | Listed for rent | $5,495$3/sqft |
Source: Zillow Rentals | ||
| 8/28/2025 | Sold | $1,250,000-7.4%$581/sqft |
Source: | ||
Public tax history
| Year | Property taxes | Tax assessment |
|---|---|---|
| 2025 | $9,401 +1.2% | $765,000 +2% |
| 2024 | $9,289 +244.3% | $750,000 +261.6% |
| 2023 | $2,698 +4.5% | $207,385 +2% |
Find assessor info on the county website
Neighborhood: Leimert Park
Nearby schools
GreatSchools rating
- 7/10Tom Bradley Global Awareness Magnet SchoolGrades: K-5Distance: 0.2 mi
- 5/10Audubon Middle SchoolGrades: 6-8Distance: 0.5 mi
- 2/10Crenshaw Science, Technology, Engineering, Math And Medicine MagnetGrades: 9-12Distance: 1.2 mi
Get a cash offer in 3 minutes
Find out how much your home could sell for in as little as 3 minutes with a no-obligation cash offer.
Estimated market value
$1,234,200
Get a cash offer in 3 minutes
Find out how much your home could sell for in as little as 3 minutes with a no-obligation cash offer.
Estimated market value
$1,234,200

