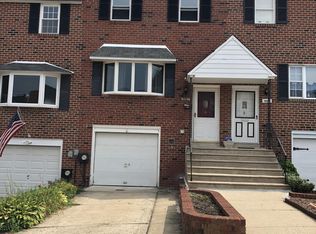Sold for $335,000
$335,000
3963 Constance Rd, Philadelphia, PA 19114
3beds
1,386sqft
Townhouse
Built in 1978
2,666 Square Feet Lot
$347,200 Zestimate®
$242/sqft
$2,251 Estimated rent
Home value
$347,200
$312,000 - $389,000
$2,251/mo
Zestimate® history
Loading...
Owner options
Explore your selling options
What's special
Welcome home to 3963 Constance Road - the original owner has had MANY memories and now it is time for the next family to make their own memories! As you step inside this well-maintained brick front home you will find 3 bedroom, 3 FULL baths and 1 half bath - new carpet in the living and dining room and stairs. The beautiful kitchen was recently updated in 2022 - beautiful gray cabinets, white herringbone design backsplash, granite counter tops - head out of the kitchen onto the screened in back deck to relax while looking out over the large backyard. Upstairs you will find the primary bedroom with a primary bath - along with 2 other bedrooms and hall bath. All the bedrooms have new vinal plank flooring and lots of closets. The basement has been finished - you will find a full bath there and a gas fireplace - you are able to access the backyard onto the covered patio from the basement. - the front of the basement is the utility room with the washer and dryer. HVAC and Water heater all were installed in 2020
Zillow last checked: 8 hours ago
Listing updated: September 23, 2024 at 03:02pm
Listed by:
Beth Moylan 215-627-6005,
BHHS Fox & Roach-Center City Walnut
Bought with:
Bree Brodecki, RS365053
EXP Realty, LLC
Source: Bright MLS,MLS#: PAPH2358420
Facts & features
Interior
Bedrooms & bathrooms
- Bedrooms: 3
- Bathrooms: 4
- Full bathrooms: 3
- 1/2 bathrooms: 1
- Main level bathrooms: 2
- Main level bedrooms: 3
Basement
- Area: 0
Heating
- Forced Air, Natural Gas
Cooling
- Central Air, Electric
Appliances
- Included: Built-In Range, Dishwasher, Dryer, Washer, Gas Water Heater
- Laundry: Lower Level
Features
- Open Floorplan, Primary Bath(s), Bathroom - Stall Shower, Bathroom - Tub Shower, Upgraded Countertops
- Flooring: Carpet
- Basement: Finished,Walk-Out Access
- Number of fireplaces: 1
- Fireplace features: Gas/Propane
Interior area
- Total structure area: 1,386
- Total interior livable area: 1,386 sqft
- Finished area above ground: 1,386
- Finished area below ground: 0
Property
Parking
- Total spaces: 1
- Parking features: Driveway
- Uncovered spaces: 1
Accessibility
- Accessibility features: None
Features
- Levels: Two
- Stories: 2
- Pool features: None
Lot
- Size: 2,666 sqft
- Dimensions: 18.00 x 149.00
Details
- Additional structures: Above Grade, Below Grade
- Parcel number: 661288825
- Zoning: RSA4
- Special conditions: Standard
Construction
Type & style
- Home type: Townhouse
- Architectural style: Straight Thru
- Property subtype: Townhouse
Materials
- Masonry
- Foundation: Concrete Perimeter
Condition
- New construction: No
- Year built: 1978
Utilities & green energy
- Sewer: Public Septic
- Water: Public
Community & neighborhood
Location
- Region: Philadelphia
- Subdivision: None Available
- Municipality: PHILADELPHIA
Other
Other facts
- Listing agreement: Exclusive Right To Sell
- Listing terms: Cash,Conventional,FHA,VA Loan
- Ownership: Fee Simple
Price history
| Date | Event | Price |
|---|---|---|
| 7/30/2024 | Sold | $335,000-1.4%$242/sqft |
Source: | ||
| 6/13/2024 | Pending sale | $339,900$245/sqft |
Source: | ||
| 6/10/2024 | Price change | $339,900-2.9%$245/sqft |
Source: | ||
| 5/24/2024 | Listed for sale | $349,900$252/sqft |
Source: | ||
Public tax history
| Year | Property taxes | Tax assessment |
|---|---|---|
| 2025 | $4,474 +21% | $319,600 +21% |
| 2024 | $3,698 | $264,200 |
| 2023 | $3,698 +28% | $264,200 |
Find assessor info on the county website
Neighborhood: Morrell Park
Nearby schools
GreatSchools rating
- 6/10The John Hancock Demonstration Elementary SchoolGrades: K-8Distance: 0.3 mi
- 2/10Washington George High SchoolGrades: 9-12Distance: 3.6 mi
Schools provided by the listing agent
- District: The School District Of Philadelphia
Source: Bright MLS. This data may not be complete. We recommend contacting the local school district to confirm school assignments for this home.
Get a cash offer in 3 minutes
Find out how much your home could sell for in as little as 3 minutes with a no-obligation cash offer.
Estimated market value
$347,200
