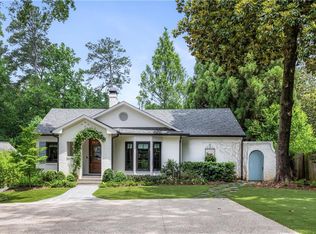PRICE REDUCED. AVAILABLE FOR SHOWINGS. VACANT. SEE OUR VIRTUAL TOUR. AGENTS - PLEASE ACCESS AT YOUR CONVENIENCE VIA LOCKBOX. FRONT YARD BUFFERED BY MATURE EVERGREENS AND TOTALLY QUIET INSIDE THIS SUNLIGHT FLOODED HOME. Meticulously maintained brick traditional in a superb location. Master up w DOUBLE walk-in closets, & DOUBLE MASTER BATHS ENSUITE, generous storage. Hardwoods thru-out. 3 secondary BRs up w ensuite BAs, Central laundry up. Cathedral ceilings create spaciousness & fabulous light thru-out home. Liv Rm open to 12+ DinRm. Wet bar/butlers pantry, large kit w bkfast bar & eat-in kitchen area w fireplace. Large recently updated rear deck off Breakfast area, perfect for entertaining. Catwalk overlooking massive FamRm connects front & rear stairs leading to kitchen. BR on main w FULL BA. Formal office w private entry & exit to covered patio. Perfect live, work, play w/in sidewalk walking distance to Sara Smith Elementary. Easy access to Lenox Mall, Phipps Plaza, GA-400, Peachtree Rd, Roswell Rd, Marta, greenspace, parks, beltline, I-85 & I-75. FULL UNFIN BASEMENT STUBBED & READY FOR CUSTOMIZATION.
This property is off market, which means it's not currently listed for sale or rent on Zillow. This may be different from what's available on other websites or public sources.
