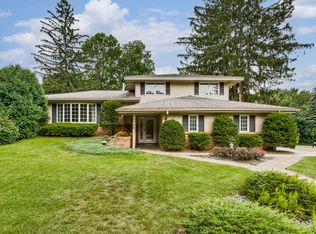Closed
$436,500
3963 Virginia Ave, Shoreview, MN 55126
4beds
2,250sqft
Single Family Residence
Built in 1980
0.26 Acres Lot
$453,300 Zestimate®
$194/sqft
$3,503 Estimated rent
Home value
$453,300
$426,000 - $485,000
$3,503/mo
Zestimate® history
Loading...
Owner options
Explore your selling options
What's special
This meticulously maintained home has been cherished by its original owners, radiating warmth and care throughout. Impeccably kept both inside and out, this residence boasts pride of ownership at every turn. Walk or drive to so many conveniences and enjoy staying home by cozy fireplace, large living spaces and amazing multi-level deck/yard combo. Updates include: Shower (2022), Central Air (2020), Water Heater and Sit-in-Bath (2018), Furnace & Water Softener (2015), Roof (2014), New Steel Siding (2013) New Windows (2009), Garage Heater (2002), Deck Restained (2023). Enjoy Dual Zone Heating, Lawn Sprinklers. 4th Bedroom needs closet to be conforming bedroom. Don't miss the opportunity to make this cherished home your own in Mounds View School District!
Zillow last checked: 8 hours ago
Listing updated: May 06, 2025 at 01:47pm
Listed by:
Joy Erickson 612-802-7150,
Edina Realty, Inc.,
Faith Waters 651-285-4476
Bought with:
Douglas B. Donovan
Edina Realty, Inc.
Source: NorthstarMLS as distributed by MLS GRID,MLS#: 6502761
Facts & features
Interior
Bedrooms & bathrooms
- Bedrooms: 4
- Bathrooms: 3
- Full bathrooms: 2
- 3/4 bathrooms: 1
Bedroom 1
- Level: Main
- Area: 168 Square Feet
- Dimensions: 14x12
Bedroom 2
- Level: Main
- Area: 130 Square Feet
- Dimensions: 13x10
Bedroom 3
- Level: Main
- Area: 100 Square Feet
- Dimensions: 10x10
Bedroom 4
- Level: Lower
- Area: 322 Square Feet
- Dimensions: 23x14
Bathroom
- Level: Main
- Area: 56 Square Feet
- Dimensions: 8x7
Bathroom
- Level: Main
- Area: 45 Square Feet
- Dimensions: 9x5
Bathroom
- Level: Lower
- Area: 42 Square Feet
- Dimensions: 7x6
Deck
- Level: Main
- Area: 70 Square Feet
- Dimensions: 10x7
Deck
- Level: Lower
- Area: 256 Square Feet
- Dimensions: 16x16
Dining room
- Level: Main
- Area: 110 Square Feet
- Dimensions: 11x10
Family room
- Level: Lower
- Area: 525 Square Feet
- Dimensions: 25x21
Foyer
- Level: Main
- Area: 42 Square Feet
- Dimensions: 7x6
Kitchen
- Level: Main
- Area: 110 Square Feet
- Dimensions: 11x10
Living room
- Level: Main
- Area: 270 Square Feet
- Dimensions: 18x15
Heating
- Forced Air
Cooling
- Central Air
Appliances
- Included: Dishwasher, Dryer, Exhaust Fan, Gas Water Heater, Water Osmosis System, Microwave, Range, Refrigerator, Washer, Water Softener Owned
Features
- Basement: Block,Daylight,Egress Window(s),Finished,Full,Storage Space
- Number of fireplaces: 1
- Fireplace features: Brick, Family Room, Wood Burning
Interior area
- Total structure area: 2,250
- Total interior livable area: 2,250 sqft
- Finished area above ground: 1,125
- Finished area below ground: 1,125
Property
Parking
- Total spaces: 2
- Parking features: Attached, Concrete, Garage Door Opener, Heated Garage, Insulated Garage
- Attached garage spaces: 2
- Has uncovered spaces: Yes
- Details: Garage Dimensions (23x22)
Accessibility
- Accessibility features: Grab Bars In Bathroom
Features
- Levels: Multi/Split
- Patio & porch: Deck
- Fencing: Partial
Lot
- Size: 0.26 Acres
- Dimensions: 143 x 81 x 135 x 81
- Features: Near Public Transit, Many Trees
Details
- Additional structures: Storage Shed
- Foundation area: 1125
- Parcel number: 253023110110
- Zoning description: Residential-Single Family
Construction
Type & style
- Home type: SingleFamily
- Property subtype: Single Family Residence
Materials
- Steel Siding, Block
- Roof: Asphalt,Pitched
Condition
- Age of Property: 45
- New construction: No
- Year built: 1980
Utilities & green energy
- Electric: Circuit Breakers, 100 Amp Service
- Gas: Natural Gas
- Sewer: City Sewer/Connected
- Water: City Water/Connected
Community & neighborhood
Location
- Region: Shoreview
- Subdivision: Gramsie Hills
HOA & financial
HOA
- Has HOA: No
Other
Other facts
- Road surface type: Paved
Price history
| Date | Event | Price |
|---|---|---|
| 4/18/2024 | Sold | $436,500+14.3%$194/sqft |
Source: | ||
| 3/22/2024 | Pending sale | $382,000$170/sqft |
Source: | ||
| 3/18/2024 | Listed for sale | $382,000$170/sqft |
Source: | ||
Public tax history
| Year | Property taxes | Tax assessment |
|---|---|---|
| 2024 | $5,052 +8.8% | $396,100 +2.2% |
| 2023 | $4,642 -0.5% | $387,400 +6.3% |
| 2022 | $4,666 +8.7% | $364,600 +10.4% |
Find assessor info on the county website
Neighborhood: 55126
Nearby schools
GreatSchools rating
- NASnail Lake Kindergarten CenterGrades: KDistance: 1.2 mi
- 8/10Chippewa Middle SchoolGrades: 6-8Distance: 2.2 mi
- 10/10Mounds View Senior High SchoolGrades: 9-12Distance: 3.5 mi
Get a cash offer in 3 minutes
Find out how much your home could sell for in as little as 3 minutes with a no-obligation cash offer.
Estimated market value
$453,300
Get a cash offer in 3 minutes
Find out how much your home could sell for in as little as 3 minutes with a no-obligation cash offer.
Estimated market value
$453,300
