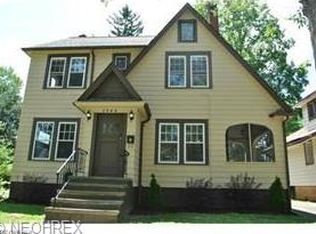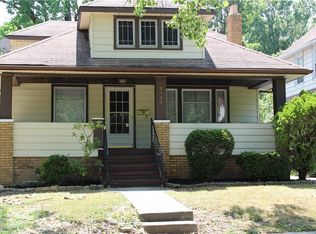Sold for $178,000
$178,000
3964 Navahoe Rd, Cleveland Heights, OH 44121
2beds
978sqft
Single Family Residence
Built in 1942
6,019.99 Square Feet Lot
$181,400 Zestimate®
$182/sqft
$1,466 Estimated rent
Home value
$181,400
$167,000 - $198,000
$1,466/mo
Zestimate® history
Loading...
Owner options
Explore your selling options
What's special
This charming colonial home in Cleveland Heights offers a perfect blend of classic elegance and contemporary upgrades, featuring a welcoming brick and vinyl exterior with a newly designed private service walk and an inviting front entry. Inside, the bright living room is filled with natural light and showcases new vinyl plank flooring that flows throughout the main level. A stylish fireplace with a classic mantel serves as a cozy focal point, while recessed lighting enhances the warm ambiance, making it ideal for family gatherings! Adjacent to the living room, the dining area opens seamlessly into the stunning new kitchen, which features sleek quartz countertops, a fashionable tiled backsplash, and modern appliances, including a microwave and dishwasher—perfect for both cooking and entertaining! Upstairs, you’ll find two spacious bedrooms, each bathed in natural light, along with a beautifully updated bathroom featuring luxurious marble surround and marble flooring. The fully finished basement adds valuable living space, complete with a new laundry area outfitted with updated water lines, drain lines, valves, faucet, and tub. Recessed lighting brightens this versatile area, which also includes a custom full bathroom adorned with elegant marble tile and flooring. The property boasts a partially fenced-in yard, providing a private oasis for outdoor enjoyment! A one-car garage offers convenience, while the newly paved driveway enhances the home's curb appeal. This residence has also seen significant updates, including new plumbing, stylish new light fixtures throughout, new exterior doors, central air conditioning for year-round comfort, and a new electric panel with service for peace of mind! With easy access to highways, this home is perfectly situated near dining, shopping, and public amenities! This colonial home is a delightful blend of modern conveniences in the heart of Cleveland Heights! This won't last long! Schedule a showing to see it for yourself!
Zillow last checked: 8 hours ago
Listing updated: May 20, 2025 at 05:39am
Listing Provided by:
Michael Azzam mike@theazzamgroup.com216-232-2187,
RE/MAX Haven Realty
Bought with:
Christopher A Avery, 2017000604
EXP Realty, LLC.
Source: MLS Now,MLS#: 5112140 Originating MLS: Akron Cleveland Association of REALTORS
Originating MLS: Akron Cleveland Association of REALTORS
Facts & features
Interior
Bedrooms & bathrooms
- Bedrooms: 2
- Bathrooms: 2
- Full bathrooms: 2
Heating
- Forced Air
Cooling
- None
Appliances
- Included: Dishwasher, Microwave
- Laundry: In Basement
Features
- Basement: Full,Finished
- Number of fireplaces: 1
- Fireplace features: Living Room
Interior area
- Total structure area: 978
- Total interior livable area: 978 sqft
- Finished area above ground: 978
Property
Parking
- Total spaces: 1
- Parking features: Detached, Garage
- Garage spaces: 1
Features
- Levels: Two
- Stories: 2
- Patio & porch: Patio
Lot
- Size: 6,019 sqft
Details
- Parcel number: 68224021
Construction
Type & style
- Home type: SingleFamily
- Architectural style: Colonial
- Property subtype: Single Family Residence
Materials
- Aluminum Siding, Vinyl Siding
- Roof: Asphalt,Shingle
Condition
- Year built: 1942
Utilities & green energy
- Sewer: Public Sewer
- Water: Public
Community & neighborhood
Location
- Region: Cleveland Heights
- Subdivision: Ardmore
Other
Other facts
- Listing terms: Cash,Conventional,FHA,VA Loan
Price history
| Date | Event | Price |
|---|---|---|
| 5/19/2025 | Sold | $178,000+11.3%$182/sqft |
Source: | ||
| 4/10/2025 | Pending sale | $159,900$163/sqft |
Source: | ||
| 4/4/2025 | Listed for sale | $159,900+157.9%$163/sqft |
Source: | ||
| 1/3/2025 | Sold | $62,000+24%$63/sqft |
Source: Public Record Report a problem | ||
| 12/19/2024 | Pending sale | $50,000$51/sqft |
Source: MLS Now #5090531 Report a problem | ||
Public tax history
| Year | Property taxes | Tax assessment |
|---|---|---|
| 2024 | $3,887 +16.5% | $46,590 +49% |
| 2023 | $3,337 +0.5% | $31,260 |
| 2022 | $3,320 +2.1% | $31,260 |
Find assessor info on the county website
Neighborhood: 44121
Nearby schools
GreatSchools rating
- 5/10Noble Elementary SchoolGrades: PK-5Distance: 0.2 mi
- 5/10Monticello Middle SchoolGrades: 6-8Distance: 0.6 mi
- 6/10Cleveland Heights High SchoolGrades: 9-12Distance: 2.1 mi
Schools provided by the listing agent
- District: Cleveland Hts-Univer - 1810
Source: MLS Now. This data may not be complete. We recommend contacting the local school district to confirm school assignments for this home.
Get pre-qualified for a loan
At Zillow Home Loans, we can pre-qualify you in as little as 5 minutes with no impact to your credit score.An equal housing lender. NMLS #10287.
Sell with ease on Zillow
Get a Zillow Showcase℠ listing at no additional cost and you could sell for —faster.
$181,400
2% more+$3,628
With Zillow Showcase(estimated)$185,028

