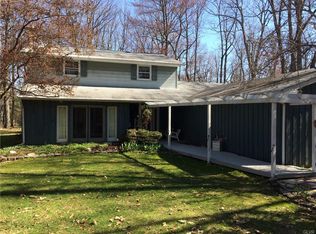Sold for $350,000
$350,000
3965 Blacksmith Rd, New Tripoli, PA 18066
2beds
1,512sqft
Single Family Residence
Built in 1975
1.25 Acres Lot
$351,600 Zestimate®
$231/sqft
$1,913 Estimated rent
Home value
$351,600
$316,000 - $390,000
$1,913/mo
Zestimate® history
Loading...
Owner options
Explore your selling options
What's special
BRICK FRONT 3 LEVEL HOME AMD FLAT 1.24 ACRE LOT IN LOVELY WEISENBERG TOWNSHIP. IF YOU’RE LOOKING FOR A BLANK CANVAS TO CREATE YOUR DREAM HOME, THIS LITTLE CLUSTER OF HOMES IS IN A GREAT SPOT. THE FUNDAMENTALS ARE GOOD: LIVING ROOM WITH WOOD BURNING FIREPLACE. DINING ROOM OPEN TO MODERN KITCHEN, FAMILY ROOM, 1.5 BATHS, BASEMENT, PATIO, OVERSIZED 2CAR GARAGE. THIS HOME WAS ORIGINALLY A 3 BEDROOM AND COULD BE CONVERTED BACK. ONCE YOU TRY THE COUNTRY LIFE, EVERYTHING ELSE IS NOISE.
Zillow last checked: 8 hours ago
Listing updated: November 03, 2025 at 12:01pm
Listed by:
Thomas M. Huzela 610-390-1433,
BHGRE Valley Partners
Bought with:
Nunzia Assante Di Cupillo, RS342118
BHHS Fox & Roach Bethlehem
Source: GLVR,MLS#: 753599 Originating MLS: Lehigh Valley MLS
Originating MLS: Lehigh Valley MLS
Facts & features
Interior
Bedrooms & bathrooms
- Bedrooms: 2
- Bathrooms: 2
- Full bathrooms: 1
- 1/2 bathrooms: 1
Primary bedroom
- Description: Could be split into 3rd. Bedroom
- Level: Second
- Dimensions: 12.00 x 22.00
Bedroom
- Level: Second
- Dimensions: 10.00 x 11.00
Dining room
- Level: First
- Dimensions: 10.00 x 11.00
Family room
- Level: First
- Dimensions: 12.00 x 19.00
Other
- Level: Second
- Dimensions: 6.00 x 8.00
Half bath
- Level: First
- Dimensions: 3.00 x 6.00
Kitchen
- Level: First
- Dimensions: 10.00 x 11.00
Living room
- Description: WITH WOOD FIREPLACE
- Level: First
- Dimensions: 12.00 x 17.00
Heating
- Baseboard, Ductless, Electric, Zoned
Cooling
- Ductless, Zoned
Appliances
- Included: Electric Oven, Electric Range, Electric Water Heater, Water Softener Owned
- Laundry: Washer Hookup, Dryer Hookup
Features
- Dining Area, Separate/Formal Dining Room, Eat-in Kitchen
- Flooring: Carpet, Hardwood, Vinyl
- Basement: Partial
- Has fireplace: Yes
- Fireplace features: Living Room
Interior area
- Total interior livable area: 1,512 sqft
- Finished area above ground: 1,512
- Finished area below ground: 0
Property
Parking
- Total spaces: 2
- Parking features: Attached, Driveway, Garage, Off Street
- Attached garage spaces: 2
- Has uncovered spaces: Yes
Features
- Levels: Multi/Split
- Stories: 2
- Patio & porch: Patio, Porch
- Exterior features: Porch, Patio
Lot
- Size: 1.25 Acres
- Features: Flat
- Residential vegetation: Partially Wooded
Details
- Parcel number: 543704080383
- Zoning: Res
- Special conditions: None
Construction
Type & style
- Home type: SingleFamily
- Architectural style: Split Level
- Property subtype: Single Family Residence
Materials
- Brick, Vinyl Siding
- Roof: Asphalt,Fiberglass
Condition
- Unknown
- Year built: 1975
Utilities & green energy
- Electric: 200+ Amp Service, Circuit Breakers
- Sewer: Septic Tank
- Water: Well
- Utilities for property: Cable Available
Community & neighborhood
Location
- Region: New Tripoli
- Subdivision: Not in Development
Other
Other facts
- Listing terms: Cash,Conventional,FHA,VA Loan
- Ownership type: Fee Simple
Price history
| Date | Event | Price |
|---|---|---|
| 10/31/2025 | Sold | $350,000-5.4%$231/sqft |
Source: | ||
| 7/30/2025 | Price change | $369,900-5.1%$245/sqft |
Source: | ||
| 3/11/2025 | Listed for sale | $389,900+679.8%$258/sqft |
Source: | ||
| 3/18/2013 | Sold | $50,000$33/sqft |
Source: | ||
Public tax history
| Year | Property taxes | Tax assessment |
|---|---|---|
| 2025 | $4,964 +7.2% | $194,000 |
| 2024 | $4,631 +3.3% | $194,000 |
| 2023 | $4,485 | $194,000 |
Find assessor info on the county website
Neighborhood: 18066
Nearby schools
GreatSchools rating
- 7/10Weisenberg El SchoolGrades: K-5Distance: 2.2 mi
- 7/10Northwestern Lehigh Middle SchoolGrades: 6-8Distance: 4.6 mi
- 8/10Northwestern Lehigh High SchoolGrades: 9-12Distance: 4.3 mi
Schools provided by the listing agent
- High: NORTHWESTERN
- District: Northwestern Lehigh
Source: GLVR. This data may not be complete. We recommend contacting the local school district to confirm school assignments for this home.
Get a cash offer in 3 minutes
Find out how much your home could sell for in as little as 3 minutes with a no-obligation cash offer.
Estimated market value$351,600
Get a cash offer in 3 minutes
Find out how much your home could sell for in as little as 3 minutes with a no-obligation cash offer.
Estimated market value
$351,600
