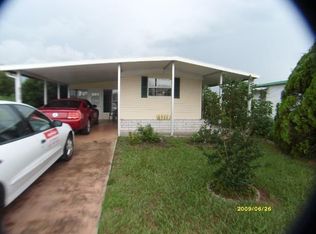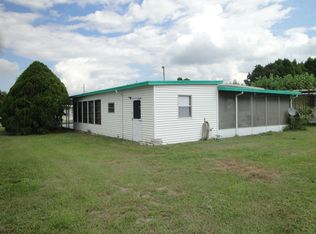Sold for $143,000 on 08/08/25
$143,000
39652 Elgin Dr, Zephyrhills, FL 33542
3beds
960sqft
Mobile Home
Built in 1981
0.31 Acres Lot
$141,800 Zestimate®
$149/sqft
$1,579 Estimated rent
Home value
$141,800
$129,000 - $156,000
$1,579/mo
Zestimate® history
Loading...
Owner options
Explore your selling options
What's special
WELCOME TO YOUR NEW HOME: This beautifully maintained 3-bedroom, 2-bath mobile home sits on a rare double lot and is sold fully furnished just bring your bags and settle in! Enjoy the abundance of space and storage, including two Florida rooms, one on the front and one on the side—perfect for relaxing or entertaining. Snack bar and closet pantry in the kitchen and separate dining with built in China buffet. Updated features include new laminate flooring installed in 2023 for a fresh, modern look, an updated countertop in 2024, a convenient, chest freezer (2020), dishwasher (2020), dryer (2018), and a new washing machine (2025). There’s plenty of storage with two sheds for your tools and toys. Room to plant some vegetables on this lot. This home is located in a 55+ larger pet-friendly community with NO lot rent—a rare find! The low yearly HOA fee includes your water and access to fantastic amenities such as a clubhouse, shuffleboard, and a variety of community activities. Perfect for year-round living a winter spot to get out of the cold. Don’t miss out on this gem—schedule your showing today!
Zillow last checked: 8 hours ago
Listing updated: August 08, 2025 at 12:36pm
Listing Provided by:
Kathryn Vanater 813-997-5644,
CENTURY 21 BILL NYE REALTY 813-782-5506
Bought with:
Jeff Stuben, PA, 3180446
CHARLES RUTENBERG REALTY INC
Source: Stellar MLS,MLS#: TB8357094 Originating MLS: Suncoast Tampa
Originating MLS: Suncoast Tampa

Facts & features
Interior
Bedrooms & bathrooms
- Bedrooms: 3
- Bathrooms: 2
- Full bathrooms: 2
Primary bedroom
- Features: Built-in Closet
- Level: First
- Area: 186.44 Square Feet
- Dimensions: 15.8x11.8
Bedroom 2
- Features: Built-in Closet
- Level: First
- Area: 115.5 Square Feet
- Dimensions: 10.5x11
Bedroom 3
- Features: Built-in Closet
- Level: First
- Area: 136.5 Square Feet
- Dimensions: 10.5x13
Dining room
- Level: First
- Area: 68.64 Square Feet
- Dimensions: 7.8x8.8
Florida room
- Level: First
- Area: 204 Square Feet
- Dimensions: 12x17
Florida room
- Level: First
- Area: 80 Square Feet
- Dimensions: 8x10
Kitchen
- Features: Pantry
- Level: First
- Area: 83.7 Square Feet
- Dimensions: 9.3x9
Living room
- Level: First
- Area: 145.6 Square Feet
- Dimensions: 9.1x16
Heating
- Central, Electric
Cooling
- Central Air
Appliances
- Included: Dishwasher, Freezer, Range, Range Hood, Refrigerator, Washer
- Laundry: Outside
Features
- Built-in Features, Ceiling Fan(s)
- Flooring: Laminate
- Doors: Sliding Doors
- Windows: Hurricane Shutters
- Has fireplace: No
- Furnished: Yes
Interior area
- Total structure area: 1,897
- Total interior livable area: 960 sqft
Property
Parking
- Total spaces: 1
- Parking features: Carport
- Carport spaces: 1
Features
- Levels: One
- Stories: 1
- Exterior features: Rain Gutters
Lot
- Size: 0.31 Acres
- Features: Cul-De-Sac, In County
Details
- Additional structures: Shed(s), Storage
- Parcel number: 1226210270005000110
- Zoning: RMH
- Special conditions: None
Construction
Type & style
- Home type: MobileManufactured
- Property subtype: Mobile Home
Materials
- Metal Frame, Stucco, Vinyl Siding
- Foundation: Crawlspace
- Roof: Other
Condition
- New construction: No
- Year built: 1981
Utilities & green energy
- Sewer: Septic Tank
- Water: Private
- Utilities for property: BB/HS Internet Available, Cable Available
Community & neighborhood
Community
- Community features: Deed Restrictions
Senior living
- Senior community: Yes
Location
- Region: Zephyrhills
- Subdivision: GEM ESTATES
HOA & financial
HOA
- Has HOA: Yes
- HOA fee: $48 monthly
- Association name: Paula Beck
- Association phone: 813-702-4067
Other fees
- Pet fee: $0 monthly
Other financial information
- Total actual rent: 0
Other
Other facts
- Body type: Double Wide
- Listing terms: Cash,Conventional
- Ownership: Fee Simple
- Road surface type: Paved
Price history
| Date | Event | Price |
|---|---|---|
| 8/8/2025 | Sold | $143,000-4.6%$149/sqft |
Source: | ||
| 6/26/2025 | Pending sale | $149,900$156/sqft |
Source: | ||
| 5/28/2025 | Price change | $149,900-6.3%$156/sqft |
Source: | ||
| 3/3/2025 | Listed for sale | $159,900+166.5%$167/sqft |
Source: | ||
| 7/13/2015 | Sold | $60,000+87.5%$63/sqft |
Source: Public Record | ||
Public tax history
| Year | Property taxes | Tax assessment |
|---|---|---|
| 2024 | $1,783 +11.3% | $110,635 +33.3% |
| 2023 | $1,602 +18.9% | $83,000 +10% |
| 2022 | $1,348 +6.9% | $75,460 +21% |
Find assessor info on the county website
Neighborhood: Zephyrhills North
Nearby schools
GreatSchools rating
- 3/10Woodland Elementary SchoolGrades: PK-5Distance: 1.6 mi
- 3/10Raymond B. Stewart Middle SchoolGrades: 6-8Distance: 1.3 mi
- 2/10Zephyrhills High SchoolGrades: 9-12Distance: 1.4 mi
Get a cash offer in 3 minutes
Find out how much your home could sell for in as little as 3 minutes with a no-obligation cash offer.
Estimated market value
$141,800
Get a cash offer in 3 minutes
Find out how much your home could sell for in as little as 3 minutes with a no-obligation cash offer.
Estimated market value
$141,800

