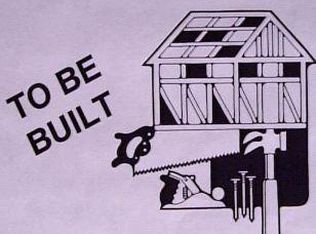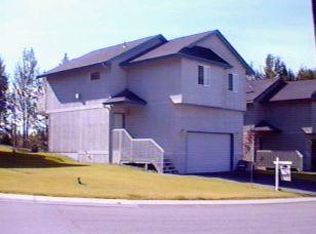Sold on 04/18/25
Price Unknown
3966 Defiance St, Anchorage, AK 99504
3beds
1,668sqft
Single Family Residence
Built in 1996
3,920.4 Square Feet Lot
$479,000 Zestimate®
$--/sqft
$2,667 Estimated rent
Home value
$479,000
$426,000 - $536,000
$2,667/mo
Zestimate® history
Loading...
Owner options
Explore your selling options
What's special
A rare lake front property!A beautifully maintained and updated home that begins with a slate entryway and has a family room, bedroom, full bathroom with laundry on the first floor with access to the hot tub on back deck and a fenced yard that backs to Reflection Lake. Upstairs will lead you to a large family room with vaulted ceilings and southern exposure to let in allthe light reflecting off the lake. Off the dining room is a deck to enjoy the view and wildlife with all the privacy that the greenbelt provides. Hard surface counters and a gas stove compliment the kitchen and 2 bedrooms are served by the additional bathroom with a walk-in shower. The current owners have upgraded their original fireplace to a gas insert, added a gas stove downstairs, replaced all the windows, installed numerous fans and closet organizers, added insulation and numerous energy efficiency items to earn a 4 star energy rating, painted exterior, and oversaw the new driveway being installed. The garage is extra large and has a utility sink. You will feel so lucky to call this beautiful property HOME.
Zillow last checked: 8 hours ago
Listing updated: April 19, 2025 at 06:02am
Listed by:
Mary Anne Wivholm,
Homes Unlimited,
Viki L Kaas,
Homes Unlimited
Bought with:
RMG Real Estate Group
RMG Real Estate
Source: AKMLS,MLS#: 25-2402
Facts & features
Interior
Bedrooms & bathrooms
- Bedrooms: 3
- Bathrooms: 2
- Full bathrooms: 2
Heating
- Forced Air, Natural Gas
Appliances
- Included: Dishwasher, Disposal, Free-Standing Freezer, Gas Cooktop, Microwave, Range/Oven, Refrigerator, Washer &/Or Dryer
Features
- BR/BA on Main Level, Ceiling Fan(s), Family Room, Laminate Counters, Vaulted Ceiling(s)
- Flooring: Laminate, Linoleum, Luxury Vinyl, Tile
- Windows: Window Coverings
- Has basement: No
- Has fireplace: Yes
- Fireplace features: Gas
- Common walls with other units/homes: No Common Walls
Interior area
- Total structure area: 1,668
- Total interior livable area: 1,668 sqft
Property
Parking
- Total spaces: 2
- Parking features: Garage Door Opener, Attached, Heated Garage, No Carport
- Attached garage spaces: 2
Features
- Levels: Two
- Stories: 2
- Patio & porch: Deck/Patio
- Exterior features: Private Yard
- Fencing: Fenced
- Has view: Yes
- View description: Lake
- Has water view: Yes
- Water view: Lake
- Waterfront features: Lake Front, Lake Privileges
Lot
- Size: 3,920 sqft
- Topography: Level
Details
- Additional structures: Shed(s)
- Parcel number: 0070964600001
- Zoning: R2M
- Zoning description: Multi Family Residential
Construction
Type & style
- Home type: SingleFamily
- Property subtype: Single Family Residence
Materials
- Wood Frame - 2x6, Wood Siding
- Foundation: Block
- Roof: Shingle
Condition
- New construction: No
- Year built: 1996
- Major remodel year: 2020
Utilities & green energy
- Sewer: Public Sewer
- Water: Public
- Utilities for property: Phone Connected
Community & neighborhood
Location
- Region: Anchorage
Other
Other facts
- Road surface type: Paved
Price history
| Date | Event | Price |
|---|---|---|
| 4/18/2025 | Sold | -- |
Source: | ||
| 3/14/2025 | Pending sale | $465,000+9.4%$279/sqft |
Source: | ||
| 3/12/2025 | Listed for sale | $424,900$255/sqft |
Source: | ||
| 9/14/2011 | Sold | -- |
Source: | ||
| 10/28/2008 | Sold | -- |
Source: Agent Provided | ||
Public tax history
| Year | Property taxes | Tax assessment |
|---|---|---|
| 2025 | $5,932 +1.7% | $375,700 +4% |
| 2024 | $5,833 +4.4% | $361,300 +10.2% |
| 2023 | $5,586 +3.9% | $328,000 +2.7% |
Find assessor info on the county website
Neighborhood: University Area
Nearby schools
GreatSchools rating
- 5/10College Gate Elementary SchoolGrades: PK-6Distance: 0.7 mi
- 4/10Wendler Middle SchoolGrades: 7-8Distance: 2.3 mi
- NABettye Davis East Anchorage High SchoolGrades: 9-12Distance: 1.6 mi
Schools provided by the listing agent
- Elementary: College Gate
- Middle: Wendler
- High: Bettye Davis East Anchorage
Source: AKMLS. This data may not be complete. We recommend contacting the local school district to confirm school assignments for this home.


