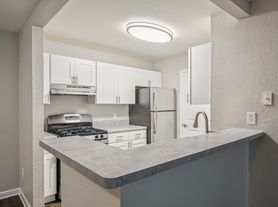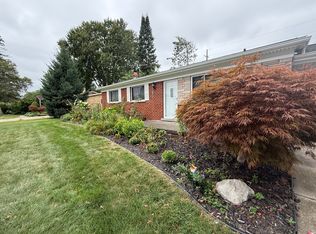Don't miss this spacious and modern 4-bedroom ranch located in the heart of Sterling Heights and within the award-winning Utica School District! Boasting over 1,600 sq. ft. of well-designed living space, this home features first-floor laundry, three full bathrooms, and a fully finished basement, perfect for extra living space, entertaining, or storage.
Enjoy a sleek, fully tiled interior with many recent updates throughout, including newer windows and stainless-steel appliances. The layout is open and functional, offering comfortable everyday living and easy entertaining.
This home truly checks all the boxes space, style, and location.
Lease Term: 1 year or more
Monthly Rent: $2,800
Rent Due: 1st of each month
Security deposit: $4,200 1.5 months' rent
Total Due at Move-In: $7,000 (First month's rent + security deposit)
Tenant is responsible for all utilities: Gas, Electricity, Water
Tenant is responsible for: Regular lawn maintenance, Timely snow removal
Restrictions:
Smoking: Strictly prohibited inside the residence
Marijuana Cultivation: Not permitted anywhere on the property
Pets: Not allowed (no exceptions)
Requirement: A good Credit score, No previous evictions, Good income
House for rent
Accepts Zillow applications
$2,800/mo
39667 Baker Dr, Sterling Heights, MI 48310
4beds
1,641sqft
Price may not include required fees and charges.
Single family residence
Available now
No pets
Central air
In unit laundry
Attached garage parking
Forced air
What's special
Sleek fully tiled interiorFully finished basementComfortable everyday livingNewer windowsFirst-floor laundryStainless-steel appliances
- 2 days |
- -- |
- -- |
Travel times
Facts & features
Interior
Bedrooms & bathrooms
- Bedrooms: 4
- Bathrooms: 3
- Full bathrooms: 3
Heating
- Forced Air
Cooling
- Central Air
Appliances
- Included: Dishwasher, Dryer, Refrigerator, Washer
- Laundry: In Unit
Features
- Flooring: Tile
Interior area
- Total interior livable area: 1,641 sqft
Property
Parking
- Parking features: Attached
- Has attached garage: Yes
- Details: Contact manager
Features
- Exterior features: Electricity not included in rent, Gas not included in rent, Heating system: Forced Air, No Utilities included in rent, Water not included in rent
Details
- Parcel number: 101017304022
Construction
Type & style
- Home type: SingleFamily
- Property subtype: Single Family Residence
Community & HOA
Location
- Region: Sterling Heights
Financial & listing details
- Lease term: 1 Year
Price history
| Date | Event | Price |
|---|---|---|
| 10/14/2025 | Listed for rent | $2,800$2/sqft |
Source: Zillow Rentals | ||
| 9/9/2025 | Sold | $390,000+5.4%$238/sqft |
Source: | ||
| 9/7/2025 | Pending sale | $369,900$225/sqft |
Source: | ||
| 8/5/2025 | Listed for sale | $369,900+639.8%$225/sqft |
Source: | ||
| 2/20/2014 | Sold | $50,000-60.9%$30/sqft |
Source: Public Record | ||

