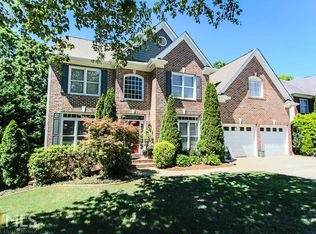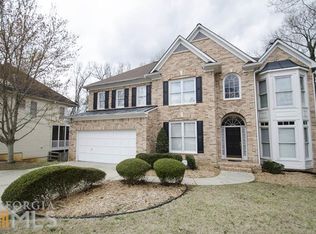Closed
$680,000
3967 Bellingrath Main NW, Kennesaw, GA 30144
5beds
4,680sqft
Single Family Residence, Residential
Built in 1998
0.43 Acres Lot
$683,500 Zestimate®
$145/sqft
$3,039 Estimated rent
Home value
$683,500
$636,000 - $731,000
$3,039/mo
Zestimate® history
Loading...
Owner options
Explore your selling options
What's special
Welcome to your dream home at 3967 Bellingrath Main NW in charming Kennesaw! This stunning 3-story residence offers everything you need and more, with 5 spacious bedrooms, 4 luxurious bathrooms, and an expansive 4,680 square feet. Nestled on nearly half an acre, this home provides a perfect blend of comfort and convenience. As you step inside, you'll be greeted by an inviting and open floor plan, perfect for entertaining family and friends. The main level features a modern kitchen, elegant dining area, and a cozy living room where you can unwind after a long day. Upstairs, the primary suite awaits, offering a private oasis with a spa-like ensuite bath. The unfinished basement presents an exciting opportunity to customize the space of your dreams. With its high ceilings and loads of sunlight, this space would be perfect for a home theater, gym, playroom, or even creating private living quarters; the possibilities are endless! Enjoy the beauty of nature with a nearby walking trail and river, perfect for morning strolls or weekend adventures. This home truly combines the best of both worlds—peaceful suburban living with easy access to outdoor activities. Discover a vibrant community brimming with fun and adventure! With 12 neighborhood parks and a full-time activities director, there's always something to do here. Dive into the 117-acre town park, complete with miles of scenic sidewalks and bike paths, or unwind at the 7- acre town green. Sports enthusiasts can enjoy a basketball court, 10 tennis courts, 4 pickleball courts, and a baseball field—all reservable for your convenience. Swim in one of the 4 pools, make a splash at the splash pad, or play sand volleyball. Explore nature trails, cross beautiful bridges, and relax by the lake. Enjoy events at the amphitheater or groove at the woodlands bandstand. Join the fun and experience the charm of this lively community! Don't miss out on making this exceptional property your own!
Zillow last checked: 8 hours ago
Listing updated: August 07, 2025 at 10:55pm
Listing Provided by:
Roxanne Sellers,
Compass
Bought with:
Sarah Maslowski, 382362
Keller Williams Realty Atlanta Partners
Source: FMLS GA,MLS#: 7547758
Facts & features
Interior
Bedrooms & bathrooms
- Bedrooms: 5
- Bathrooms: 4
- Full bathrooms: 4
- Main level bathrooms: 1
- Main level bedrooms: 1
Primary bedroom
- Features: Oversized Master, Sitting Room
- Level: Oversized Master, Sitting Room
Bedroom
- Features: Oversized Master, Sitting Room
Primary bathroom
- Features: Separate His/Hers, Separate Tub/Shower, Skylights, Soaking Tub
Dining room
- Features: Seats 12+, Separate Dining Room
Kitchen
- Features: Breakfast Bar, Breakfast Room, Cabinets White, Pantry, Stone Counters, View to Family Room
Heating
- Central, Forced Air, Natural Gas
Cooling
- Ceiling Fan(s), Central Air
Appliances
- Included: Dishwasher, Disposal, Electric Oven, Gas Cooktop, Gas Water Heater, Microwave, Range Hood, Refrigerator
- Laundry: Laundry Room, Main Level
Features
- Bookcases, Double Vanity, Entrance Foyer 2 Story, High Speed Internet, His and Hers Closets, Tray Ceiling(s), Walk-In Closet(s)
- Flooring: Carpet, Hardwood, Vinyl
- Windows: Insulated Windows
- Basement: Bath/Stubbed,Daylight,Exterior Entry,Full,Interior Entry,Unfinished
- Attic: Pull Down Stairs
- Number of fireplaces: 1
- Fireplace features: Factory Built, Gas Starter, Great Room
- Common walls with other units/homes: No Common Walls
Interior area
- Total structure area: 4,680
- Total interior livable area: 4,680 sqft
- Finished area above ground: 3,190
Property
Parking
- Total spaces: 4
- Parking features: Attached, Driveway, Garage, Garage Door Opener, Garage Faces Front, Level Driveway
- Attached garage spaces: 2
- Has uncovered spaces: Yes
Accessibility
- Accessibility features: None
Features
- Levels: Three Or More
- Patio & porch: Covered, Deck, Front Porch, Patio, Rear Porch, Screened
- Exterior features: Balcony, Private Yard, Rear Stairs
- Pool features: None
- Spa features: None
- Fencing: Back Yard
- Has view: Yes
- View description: Mountain(s), River
- Has water view: Yes
- Water view: River
- Waterfront features: None
- Body of water: None
Lot
- Size: 0.43 Acres
- Features: Front Yard, Landscaped, Private, Wooded
Details
- Additional structures: None
- Parcel number: 20006401240
- Other equipment: None
- Horse amenities: None
Construction
Type & style
- Home type: SingleFamily
- Architectural style: Traditional
- Property subtype: Single Family Residence, Residential
Materials
- Brick Front, Other
- Foundation: Concrete Perimeter
- Roof: Ridge Vents,Shingle
Condition
- Resale
- New construction: No
- Year built: 1998
Utilities & green energy
- Electric: 220 Volts
- Sewer: Public Sewer
- Water: Public
- Utilities for property: Cable Available, Electricity Available, Natural Gas Available, Phone Available, Sewer Available, Underground Utilities, Water Available
Green energy
- Energy efficient items: None
- Energy generation: None
Community & neighborhood
Security
- Security features: Security System Owned, Smoke Detector(s)
Community
- Community features: Clubhouse, Golf, Homeowners Assoc, Lake, Near Shopping, Near Trails/Greenway, Park, Pickleball, Playground, Pool, Sidewalks, Street Lights
Location
- Region: Kennesaw
- Subdivision: Legacy Park
HOA & financial
HOA
- Has HOA: Yes
- HOA fee: $865 annually
- Services included: Swim, Tennis
- Association phone: 770-919-2556
Other
Other facts
- Road surface type: Asphalt
Price history
| Date | Event | Price |
|---|---|---|
| 7/30/2025 | Sold | $680,000+0%$145/sqft |
Source: | ||
| 6/4/2025 | Price change | $679,999-0.7%$145/sqft |
Source: | ||
| 4/28/2025 | Listed for sale | $685,000+5.4%$146/sqft |
Source: | ||
| 10/11/2023 | Sold | $650,000$139/sqft |
Source: Public Record | ||
| 9/13/2023 | Pending sale | $650,000$139/sqft |
Source: | ||
Public tax history
| Year | Property taxes | Tax assessment |
|---|---|---|
| 2024 | $4,811 +28.4% | $159,584 |
| 2023 | $3,748 -13.3% | $159,584 |
| 2022 | $4,321 +3.5% | $159,584 +4.4% |
Find assessor info on the county website
Neighborhood: 30144
Nearby schools
GreatSchools rating
- NAKennesaw Elementary SchoolGrades: PK-2Distance: 1.4 mi
- 5/10Awtrey Middle SchoolGrades: 6-8Distance: 1.4 mi
- 7/10North Cobb High SchoolGrades: 9-12Distance: 1.5 mi
Schools provided by the listing agent
- Elementary: Big Shanty/Kennesaw
- Middle: Awtrey
- High: North Cobb
Source: FMLS GA. This data may not be complete. We recommend contacting the local school district to confirm school assignments for this home.
Get a cash offer in 3 minutes
Find out how much your home could sell for in as little as 3 minutes with a no-obligation cash offer.
Estimated market value
$683,500
Get a cash offer in 3 minutes
Find out how much your home could sell for in as little as 3 minutes with a no-obligation cash offer.
Estimated market value
$683,500

