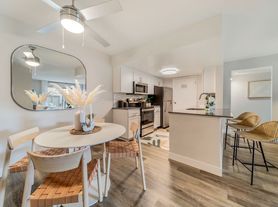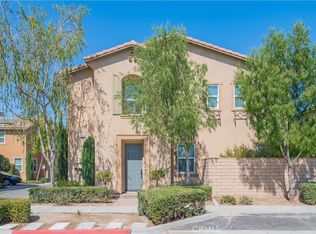Welcome to this highly sought after Creekside community. This two-story home features four bedrooms three baths. Three car attached garage. Open floorplan, nice kitchen, stove and dishwasher. large dining room. There is a form of living room and family room with a slider to the outside patio. This is a corner lot so gives you lots of privacy large backyard. Property community HOA has a huge pool, tennis courts, parks, a club house. So enjoy those hot days down at the pool.
House for rent
$3,500/mo
3967 San Lorenzo River Rd, Ontario, CA 91761
4beds
1,670sqft
Price may not include required fees and charges.
Singlefamily
Available now
-- Pets
Central air
In unit laundry
5 Attached garage spaces parking
Central, fireplace
What's special
Large backyardCorner lotFamily roomOpen floorplanLarge dining roomNice kitchen
- 2 days
- on Zillow |
- -- |
- -- |
Travel times
Renting now? Get $1,000 closer to owning
Unlock a $400 renter bonus, plus up to a $600 savings match when you open a Foyer+ account.
Offers by Foyer; terms for both apply. Details on landing page.
Facts & features
Interior
Bedrooms & bathrooms
- Bedrooms: 4
- Bathrooms: 3
- Full bathrooms: 3
Rooms
- Room types: Dining Room, Family Room
Heating
- Central, Fireplace
Cooling
- Central Air
Appliances
- Included: Dishwasher, Disposal, Range
- Laundry: In Unit, Laundry Room
Features
- Block Walls, Separate/Formal Dining Room
- Flooring: Laminate
- Has fireplace: Yes
Interior area
- Total interior livable area: 1,670 sqft
Property
Parking
- Total spaces: 5
- Parking features: Attached, Driveway, Garage, Covered
- Has attached garage: Yes
- Details: Contact manager
Features
- Stories: 2
- Exterior features: Accessible Doors, Architecture Style: Contemporary, Association, Back Yard, Blinds, Block Walls, Carbon Monoxide Detector(s), Concrete, Corner Lot, Corners Marked, Curbs, Direct Access, Door-Multi, Driveway, Family Room, Fenced, Flooring: Laminate, Front Porch, Front Yard, Garage, Garage Faces Front, Heating system: Central, In Ground, Kitchen, Laundry, Laundry Room, Lawn, Living Room, Lot Features: Back Yard, Corner Lot, Corners Marked, Front Yard, Lawn, Pool, Separate/Formal Dining Room, Sidewalks, Sliding Doors, Smoke Detector(s), View Type: Trees/Woods
- Has spa: Yes
- Spa features: Hottub Spa
Details
- Parcel number: 1083491420000
Construction
Type & style
- Home type: SingleFamily
- Architectural style: Contemporary
- Property subtype: SingleFamily
Materials
- Roof: Tile
Condition
- Year built: 1987
Community & HOA
Location
- Region: Ontario
Financial & listing details
- Lease term: 12 Months
Price history
| Date | Event | Price |
|---|---|---|
| 10/1/2025 | Listed for rent | $3,500$2/sqft |
Source: CRMLS #RS25229268 | ||
| 7/17/2014 | Sold | $352,000+0.6%$211/sqft |
Source: Public Record | ||
| 6/13/2014 | Pending sale | $350,000$210/sqft |
Source: INTERO REAL ESTATE SERVICES #CV14116300 | ||
| 6/6/2014 | Listed for sale | $350,000+141.4%$210/sqft |
Source: INTERO REAL ESTATE SERVICES #CV14116300 | ||
| 1/15/1997 | Sold | $145,000-3.3%$87/sqft |
Source: Public Record | ||

