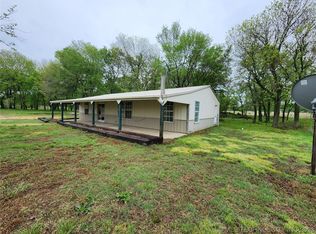Manufactured home with 2 living rooms, fireplace, dining room, open kitchen, 3 bedroom, 2 bath, new roof, new HVAC, appliances were updated in 2016 and new flooring throughout. All located on 10 acres! The property is fenced and has a barn, but the barn does need some work. This home has tons of potential! Bring your livestock and enjoy living in the country with the conveniences of being just off the highway.
This property is off market, which means it's not currently listed for sale or rent on Zillow. This may be different from what's available on other websites or public sources.
