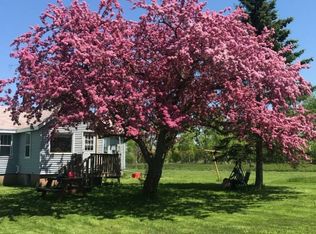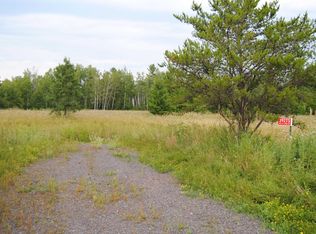Closed
$280,000
3968 S Roys Land Rd, Superior, WI 54880
5beds
3,536sqft
Single Family Residence
Built in 2000
8.57 Acres Lot
$285,600 Zestimate®
$79/sqft
$3,806 Estimated rent
Home value
$285,600
$223,000 - $366,000
$3,806/mo
Zestimate® history
Loading...
Owner options
Explore your selling options
What's special
Discover the charm and versatility of this one-of-a-kind 8.57-acre hobby farm located just outside Superior, Wisconsin. The expansive 3,500+ sq ft farmhouse offers a unique layout with 5 bedrooms, 3 bathrooms, and ample space for comfortable living, entertaining, and multi-generational use.
The land is thoughtfully divided with a scenic wooded area and flowing creek on the east side—perfect for peaceful walks or a natural retreat—while the northwest section features fenced pasture and hayfields, ideal for horses, livestock, or hobby farming.
A total of six outbuildings provide incredible functionality, including a barn, stable, garage, chicken coop, and more—ready to support your rural lifestyle or small-scale agricultural goals.
Whether you're looking to start a sustainable homestead, expand a hobby operation, or simply enjoy country living with room to roam, this property offers it all.
Zillow last checked: 8 hours ago
Listing updated: September 18, 2025 at 04:00pm
Listed by:
Mark Nelson 651-983-7598,
Timber Ghost Realty, LLC,
Jim Nelson 651-468-5965
Bought with:
Steven Braman
RE/MAX Results Duluth
Source: NorthstarMLS as distributed by MLS GRID,MLS#: 6765870
Facts & features
Interior
Bedrooms & bathrooms
- Bedrooms: 5
- Bathrooms: 4
- Full bathrooms: 4
Bedroom 1
- Level: Main
- Area: 256 Square Feet
- Dimensions: 16x16
Bedroom 2
- Level: Upper
- Area: 120 Square Feet
- Dimensions: 12x10
Bedroom 3
- Level: Upper
- Area: 120 Square Feet
- Dimensions: 12x10
Bathroom
- Level: Main
Bathroom
- Level: Main
Bathroom
- Level: Upper
Bathroom
- Level: Upper
Dining room
- Level: Main
- Area: 320 Square Feet
- Dimensions: 16x20
Family room
- Level: Main
- Area: 936 Square Feet
- Dimensions: 36x26
Kitchen
- Level: Main
- Area: 384 Square Feet
- Dimensions: 16x24
Laundry
- Level: Main
- Area: 160 Square Feet
- Dimensions: 10x16
Office
- Level: Main
- Area: 144 Square Feet
- Dimensions: 12x12
Office
- Level: Upper
- Area: 480 Square Feet
- Dimensions: 24x20
Recreation room
- Level: Upper
- Area: 480 Square Feet
- Dimensions: 24x20
Heating
- Radiant, Wood Stove
Cooling
- None
Features
- Basement: None
- Number of fireplaces: 1
- Fireplace features: Wood Burning
Interior area
- Total structure area: 3,536
- Total interior livable area: 3,536 sqft
- Finished area above ground: 3,536
- Finished area below ground: 0
Property
Parking
- Total spaces: 2
- Parking features: Detached
- Garage spaces: 2
Accessibility
- Accessibility features: None
Features
- Levels: Two
- Stories: 2
- Fencing: None
- Waterfront features: Creek/Stream, Waterfront Num(W00000177)
- Body of water: Bluff Creek
- Frontage length: Water Frontage: 840
Lot
- Size: 8.57 Acres
- Dimensions: 1 x 1
Details
- Additional structures: Additional Garage, Barn(s), Hen House, Stable(s)
- Foundation area: 2432
- Parcel number: TS0300157700
- Zoning description: Residential-Single Family
Construction
Type & style
- Home type: SingleFamily
- Property subtype: Single Family Residence
Materials
- Vinyl Siding
- Roof: Metal
Condition
- Age of Property: 25
- New construction: No
- Year built: 2000
Utilities & green energy
- Gas: Propane, Wood
- Sewer: Holding Tank
- Water: Well
Community & neighborhood
Location
- Region: Superior
HOA & financial
HOA
- Has HOA: No
Price history
| Date | Event | Price |
|---|---|---|
| 9/18/2025 | Sold | $280,000-1.4%$79/sqft |
Source: | ||
| 8/17/2025 | Pending sale | $284,000$80/sqft |
Source: | ||
| 8/2/2025 | Listed for sale | $284,000+39.6%$80/sqft |
Source: | ||
| 5/21/2019 | Sold | $203,500$58/sqft |
Source: Public Record Report a problem | ||
Public tax history
| Year | Property taxes | Tax assessment |
|---|---|---|
| 2024 | $2,139 +5.5% | $174,500 |
| 2023 | $2,028 +10.6% | $174,500 |
| 2022 | $1,833 -13.2% | $174,500 |
Find assessor info on the county website
Neighborhood: 54880
Nearby schools
GreatSchools rating
- 6/10Bryant Elementary SchoolGrades: PK-5Distance: 3.8 mi
- 2/10Superior Middle SchoolGrades: 6-8Distance: 5.5 mi
- 7/10Superior High SchoolGrades: 9-12Distance: 6.2 mi
Get pre-qualified for a loan
At Zillow Home Loans, we can pre-qualify you in as little as 5 minutes with no impact to your credit score.An equal housing lender. NMLS #10287.
Sell for more on Zillow
Get a Zillow Showcase℠ listing at no additional cost and you could sell for .
$285,600
2% more+$5,712
With Zillow Showcase(estimated)$291,312

