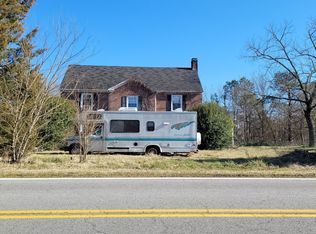Maplewood Manor. Circa 1920. Walking through this Beautiful Historic Home you will see Coffered Ceilings, Chandeliers & Hardwood Floors. Completely remodeled in recent years,this Solid Brick Cape Cod home has 4 Bedrooms, 2.5 Baths. Formal Living & Dining Rooms, Family Room w/Gas Log FP, Eat-in Kitchen, an Office PLUS much, much more. Garage, Workshop, Storage Bld. & Gazebo are included.
This property is off market, which means it's not currently listed for sale or rent on Zillow. This may be different from what's available on other websites or public sources.
