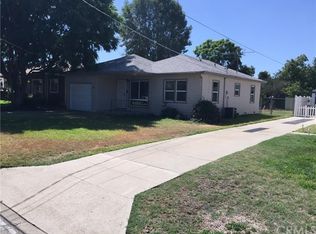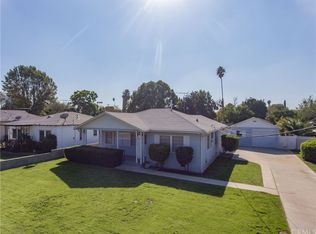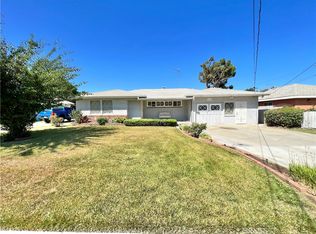Sold for $495,000
Listing Provided by:
Suzanne Serrano DRE #02110727 909-389-8306,
BENNION & DEVILLE FINE HOMES,
Priscilla Bowler DRE #01832122 760-340-9253,
BENNION & DEVILLE FINE HOMES
Bought with: Exp Realty of California Inc
$495,000
3968 Stotts St, Riverside, CA 92503
2beds
893sqft
Single Family Residence
Built in 1947
6,534 Square Feet Lot
$487,800 Zestimate®
$554/sqft
$2,401 Estimated rent
Home value
$487,800
$463,000 - $512,000
$2,401/mo
Zestimate® history
Loading...
Owner options
Explore your selling options
What's special
Welcome to this charming place to call your starter, forever home or investment property! Nestled in the heart of Riverside, this home has a bonus room that can be used as a third bedroom, den, office, etc. The rooms have original wood flooring, closets and window trim. New ceiling fans througout. The living room has new flooring and leads into the kitchen through a classic archway. The kitchen has new flooring, and the nostalgic cabinets offering plenty of storage. There is a separate laundry area towards the back of the kitchen with space for shelving and connections for a sink. The backyard has a covered patio, with basement access where the water heater is stored with available shelving. The yard is great for gatherings or a person with a green thumb. The detached garage has a brand new automatic door and a small patio in the back. There is a separate tool shed for storage. Grocery stores and Magnolia avenue are down the street; diners, hospital, Cal Baptist, 91 freeway, and more.
Zillow last checked: 8 hours ago
Listing updated: September 19, 2025 at 11:52am
Listing Provided by:
Suzanne Serrano DRE #02110727 909-389-8306,
BENNION & DEVILLE FINE HOMES,
Priscilla Bowler DRE #01832122 760-340-9253,
BENNION & DEVILLE FINE HOMES
Bought with:
Thomas Hung, DRE #02020650
Exp Realty of California Inc
Source: CRMLS,MLS#: IG25179488 Originating MLS: California Regional MLS
Originating MLS: California Regional MLS
Facts & features
Interior
Bedrooms & bathrooms
- Bedrooms: 2
- Bathrooms: 1
- Full bathrooms: 1
- Main level bathrooms: 1
- Main level bedrooms: 1
Bedroom
- Features: Bedroom on Main Level
Bathroom
- Features: Bathtub, Laminate Counters, Tub Shower
Heating
- Floor Furnace
Cooling
- Wall/Window Unit(s)
Appliances
- Included: Water Heater
- Laundry: Washer Hookup, Gas Dryer Hookup, Laundry Room
Features
- Breakfast Area, Unfurnished, Bedroom on Main Level
- Flooring: Vinyl, Wood
- Basement: Utility
- Has fireplace: No
- Fireplace features: None
- Common walls with other units/homes: No Common Walls
Interior area
- Total interior livable area: 893 sqft
Property
Parking
- Total spaces: 1
- Parking features: Concrete, Driveway, Garage Faces Front, Garage, Garage Door Opener
- Garage spaces: 1
Accessibility
- Accessibility features: Safe Emergency Egress from Home
Features
- Levels: One
- Stories: 1
- Entry location: Front
- Patio & porch: Concrete, Covered, Open, Patio
- Exterior features: Rain Gutters
- Pool features: None
- Spa features: None
- Fencing: Block,Chain Link,Vinyl
- Has view: Yes
- View description: Neighborhood
Lot
- Size: 6,534 sqft
- Dimensions: 6534
- Features: Back Yard, Front Yard, Lawn, Walkstreet
Details
- Parcel number: 191332004
- Zoning: R1065
- Special conditions: Standard,Trust
Construction
Type & style
- Home type: SingleFamily
- Architectural style: Cottage
- Property subtype: Single Family Residence
Materials
- Copper Plumbing
- Roof: Composition,Shingle
Condition
- New construction: No
- Year built: 1947
Utilities & green energy
- Electric: 220 Volts
- Sewer: Public Sewer
- Water: Public
- Utilities for property: Electricity Connected, Natural Gas Connected, Sewer Connected, Water Connected
Community & neighborhood
Security
- Security features: Carbon Monoxide Detector(s), Smoke Detector(s)
Community
- Community features: Curbs, Gutter(s), Sidewalks
Location
- Region: Riverside
Other
Other facts
- Listing terms: Cash,Cash to New Loan,Conventional,Submit
- Road surface type: Paved
Price history
| Date | Event | Price |
|---|---|---|
| 9/15/2025 | Sold | $495,000+2.5%$554/sqft |
Source: | ||
| 9/12/2025 | Pending sale | $483,000$541/sqft |
Source: | ||
| 8/26/2025 | Contingent | $483,000$541/sqft |
Source: | ||
| 8/20/2025 | Listed for sale | $483,000+475%$541/sqft |
Source: | ||
| 5/2/1996 | Sold | $84,000$94/sqft |
Source: Public Record Report a problem | ||
Public tax history
| Year | Property taxes | Tax assessment |
|---|---|---|
| 2025 | $1,535 +3.4% | $139,341 +2% |
| 2024 | $1,485 +0.5% | $136,610 +2% |
| 2023 | $1,477 +1.9% | $133,933 +2% |
Find assessor info on the county website
Neighborhood: Arlington
Nearby schools
GreatSchools rating
- 5/10Monroe Elementary SchoolGrades: K-6Distance: 0.9 mi
- 5/10Chemawa Middle SchoolGrades: 7-8Distance: 0.6 mi
- 5/10Arlington High SchoolGrades: 9-12Distance: 1.2 mi
Get a cash offer in 3 minutes
Find out how much your home could sell for in as little as 3 minutes with a no-obligation cash offer.
Estimated market value$487,800
Get a cash offer in 3 minutes
Find out how much your home could sell for in as little as 3 minutes with a no-obligation cash offer.
Estimated market value
$487,800


