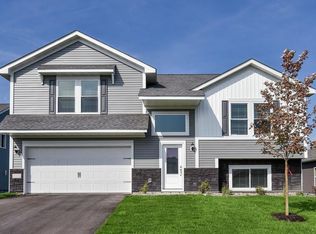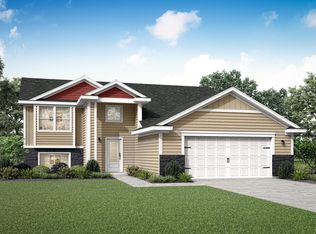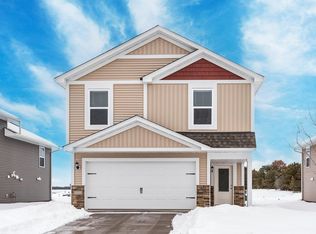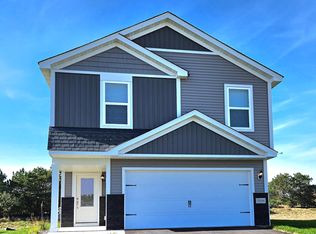Closed
$331,900
39685 Fallbrook Ave, North Branch, MN 55056
3beds
1,397sqft
Single Family Residence
Built in 2023
8,276.4 Square Feet Lot
$329,200 Zestimate®
$238/sqft
$2,533 Estimated rent
Home value
$329,200
$313,000 - $346,000
$2,533/mo
Zestimate® history
Loading...
Owner options
Explore your selling options
What's special
The Carver, our new split-level home offers main-level living with tons of space for future build-out. The open layout is perfect for entertaining and the spacious kitchen features a large island, Whirlpool® kitchen appliances, and polished granite countertops. The dining room is perfect for family dinners and the durable luxury vinyl plank flooring adds a touch of elegance. The three bedrooms are all generously sized and the master bedroom features a large walk-in closet. The two bathrooms are both loaded with upgrades and the mud room is perfect for storing coats and shoes. The great location of this home makes it easy to access all the amenities of the Meadows North community. Enjoy the great outdoors with nearby parks and trails, or take advantage of the nearby shopping and dining.
Zillow last checked: 8 hours ago
Listing updated: February 29, 2024 at 02:23pm
Listed by:
Jonathan Welch 612-867-7922,
LGI Realty-Minnesota, LLC
Bought with:
Non-MLS
Source: NorthstarMLS as distributed by MLS GRID,MLS#: 6470929
Facts & features
Interior
Bedrooms & bathrooms
- Bedrooms: 3
- Bathrooms: 2
- Full bathrooms: 2
Bedroom 1
- Level: Upper
- Area: 156 Square Feet
- Dimensions: 12x13
Bedroom 2
- Level: Upper
- Area: 121 Square Feet
- Dimensions: 11x11
Bedroom 3
- Level: Upper
- Area: 130 Square Feet
- Dimensions: 10x13
Primary bathroom
- Level: Upper
- Area: 80 Square Feet
- Dimensions: 10x8
Dining room
- Level: Upper
- Area: 120 Square Feet
- Dimensions: 12x10
Family room
- Level: Upper
- Area: 196 Square Feet
- Dimensions: 14x14
Kitchen
- Level: Upper
- Area: 120 Square Feet
- Dimensions: 12x10
Utility room
- Level: Lower
- Area: 42 Square Feet
- Dimensions: 7x6
Heating
- Forced Air
Cooling
- Central Air
Appliances
- Included: Dishwasher, Disposal, ENERGY STAR Qualified Appliances, Microwave, Range, Refrigerator, Stainless Steel Appliance(s)
Features
- Basement: Partial,Unfinished
Interior area
- Total structure area: 1,397
- Total interior livable area: 1,397 sqft
- Finished area above ground: 1,397
- Finished area below ground: 0
Property
Parking
- Total spaces: 2
- Parking features: Attached, Asphalt
- Attached garage spaces: 2
- Details: Garage Dimensions (20x26)
Accessibility
- Accessibility features: None
Features
- Levels: Multi/Split
- Fencing: None
Lot
- Size: 8,276 sqft
- Dimensions: 62 x 120 x 78 x 124
- Features: Sod Included in Price
Details
- Foundation area: 1397
- Parcel number: 110087435
- Zoning description: Residential-Single Family
Construction
Type & style
- Home type: SingleFamily
- Property subtype: Single Family Residence
Materials
- Brick Veneer, Engineered Wood, Shake Siding, Vinyl Siding
- Roof: Age 8 Years or Less,Asphalt
Condition
- Age of Property: 1
- New construction: Yes
- Year built: 2023
Utilities & green energy
- Electric: Circuit Breakers, 200+ Amp Service
- Gas: Natural Gas
- Sewer: City Sewer/Connected
- Water: City Water/Connected
Community & neighborhood
Location
- Region: North Branch
- Subdivision: Meadows North
HOA & financial
HOA
- Has HOA: No
Other
Other facts
- Road surface type: Paved
Price history
| Date | Event | Price |
|---|---|---|
| 10/20/2025 | Listing removed | $329,900$236/sqft |
Source: | ||
| 8/8/2025 | Listed for sale | $329,900-1.5%$236/sqft |
Source: | ||
| 8/5/2025 | Listing removed | $334,900$240/sqft |
Source: | ||
| 7/11/2025 | Listed for sale | $334,900-2.2%$240/sqft |
Source: | ||
| 6/21/2025 | Listing removed | $342,500$245/sqft |
Source: | ||
Public tax history
| Year | Property taxes | Tax assessment |
|---|---|---|
| 2024 | $936 +33% | $63,000 +40% |
| 2023 | $704 +1752.6% | $45,000 +2150% |
| 2022 | $38 | $2,000 |
Find assessor info on the county website
Neighborhood: 55056
Nearby schools
GreatSchools rating
- 6/10Sunrise River Elementary SchoolGrades: 1-5Distance: 2.5 mi
- 3/10North Branch Middle SchoolGrades: 6-8Distance: 1.9 mi
- 5/10North Branch Senior High SchoolGrades: 9-12Distance: 2.1 mi

Get pre-qualified for a loan
At Zillow Home Loans, we can pre-qualify you in as little as 5 minutes with no impact to your credit score.An equal housing lender. NMLS #10287.
Sell for more on Zillow
Get a free Zillow Showcase℠ listing and you could sell for .
$329,200
2% more+ $6,584
With Zillow Showcase(estimated)
$335,784


