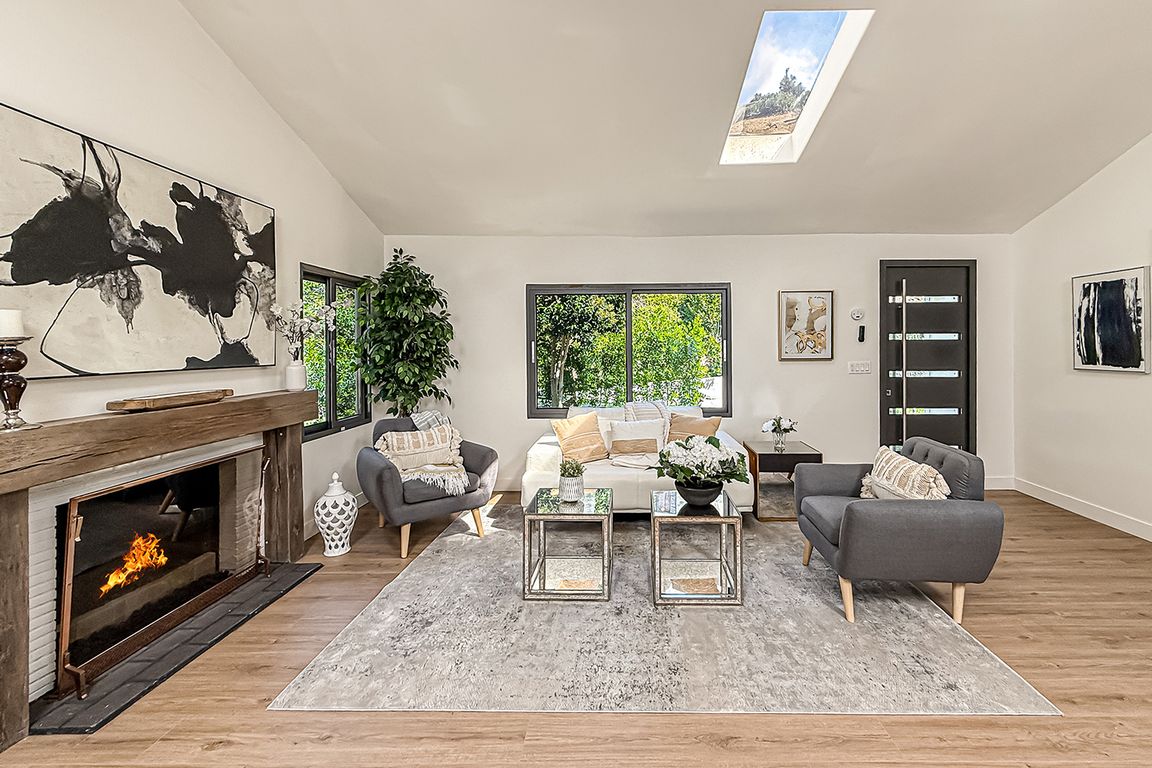
For sale
$1,399,000
3beds
1,200sqft
3969 Alta Mesa Dr, Studio City, CA 91604
3beds
1,200sqft
Single family residence
Built in 1950
9,031 sqft
4 Parking spaces
$1,166 price/sqft
What's special
Set in the quiet hills of Studio City, this beautifully remodeled 3-bedroom, 2-bathroom home offers the rare combination of modern comfort and an extraordinary outdoor setting. The true centerpiece is the expansive backyard — over 9,000 square feet of private outdoor space embraced by the rugged beauty of the Santa Monica ...
- 10 days |
- 4,663 |
- 233 |
Source: CRMLS,MLS#: SR25182617 Originating MLS: California Regional MLS
Originating MLS: California Regional MLS
Travel times
Living Room
Kitchen
Primary Bedroom
Zillow last checked: 7 hours ago
Listing updated: 12 hours ago
Listing Provided by:
Milla Pariser DRE #02006267 818-271-1233,
Beverly and Company
Source: CRMLS,MLS#: SR25182617 Originating MLS: California Regional MLS
Originating MLS: California Regional MLS
Facts & features
Interior
Bedrooms & bathrooms
- Bedrooms: 3
- Bathrooms: 2
- Full bathrooms: 2
- Main level bathrooms: 2
- Main level bedrooms: 3
Rooms
- Room types: Bedroom, Kitchen, Living Room, Primary Bedroom
Primary bedroom
- Features: Main Level Primary
Bedroom
- Features: All Bedrooms Down
Bedroom
- Features: Bedroom on Main Level
Bathroom
- Features: Quartz Counters, Remodeled, Upgraded, Vanity, Walk-In Shower
Kitchen
- Features: Kitchen Island, Quartz Counters, Remodeled, Self-closing Drawers, Updated Kitchen
Cooling
- Central Air
Appliances
- Included: 6 Burner Stove, Dishwasher, Gas Oven, Gas Range, Dryer, Washer
- Laundry: Gas Dryer Hookup, Outside
Features
- Breakfast Bar, Eat-in Kitchen, All Bedrooms Down, Bedroom on Main Level, Main Level Primary
- Flooring: Wood
- Doors: Insulated Doors, Sliding Doors
- Windows: Double Pane Windows, Garden Window(s), Insulated Windows
- Has fireplace: Yes
- Fireplace features: Family Room
- Common walls with other units/homes: No Common Walls
Interior area
- Total interior livable area: 1,200 sqft
Property
Parking
- Total spaces: 4
- Parking features: Asphalt, Driveway Level, Paved
- Uncovered spaces: 4
Features
- Levels: One
- Stories: 1
- Entry location: 1
- Pool features: None
- Spa features: None
- Fencing: None
- Has view: Yes
- View description: Mountain(s)
Lot
- Size: 9,031 Square Feet
- Features: 0-1 Unit/Acre, Back Yard, Front Yard, Garden, Lawn, Landscaped, Near Park, Trees, Value In Land, Yard
Details
- Parcel number: 2384020033
- Zoning: LAR1
- Special conditions: Standard
Construction
Type & style
- Home type: SingleFamily
- Architectural style: Custom
- Property subtype: Single Family Residence
Materials
- Asphalt, Brick, Drywall, Stucco
- Roof: Asphalt
Condition
- Updated/Remodeled,Turnkey
- New construction: No
- Year built: 1950
Utilities & green energy
- Sewer: Public Sewer
- Water: Public
- Utilities for property: Electricity Connected, Natural Gas Connected, Water Connected
Community & HOA
Community
- Features: Biking, Foothills, Hiking, Mountainous, Street Lights, Valley, Park
- Security: Carbon Monoxide Detector(s), Fire Detection System, Smoke Detector(s)
Location
- Region: Studio City
Financial & listing details
- Price per square foot: $1,166/sqft
- Tax assessed value: $103,768
- Annual tax amount: $1,527
- Date on market: 9/25/2025
- Listing terms: Cash,Cash to New Loan,Conventional,1031 Exchange
- Road surface type: Paved