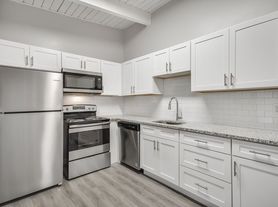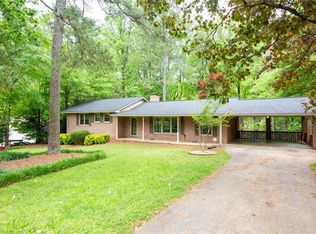Don't miss the opportunity to rent this exceptional 3-bedroom, 2-bathroom home, ideally located in the highly sought-after Briaridge neighborhood, renowned for its tranquility and charm. The kitchen, featuring custom cherry cabinets, seamlessly opens into the spacious den with a cozy fireplace, thanks to a thoughtfully removed wall. This home boasts a newer roof and fresh paint, while gleaming hardwood floors and neutral decor create an inviting atmosphere throughout. The generously sized bedrooms provide ample space, and the oversized garage adds extra convenience. Enjoy the expansive, level front yard from the welcoming front porch, and relax on the nature lover's patio overlooking the private backyard, perfect for outdoor play. Just a short walk to Henderson Park, this bright and cheerful home is a rare find within the award-winning Evansdale and Lakeside School Districts!
Listings identified with the FMLS IDX logo come from FMLS and are held by brokerage firms other than the owner of this website. The listing brokerage is identified in any listing details. Information is deemed reliable but is not guaranteed. 2025 First Multiple Listing Service, Inc.
House for rent
$2,600/mo
3969 Briaridge Cir, Doraville, GA 30340
3beds
1,650sqft
Price may not include required fees and charges.
Singlefamily
Available now
-- Pets
Electric, ceiling fan
In garage laundry
2 Garage spaces parking
Electric, natural gas, fireplace
What's special
- 167 days
- on Zillow |
- -- |
- -- |
Travel times
Renting now? Get $1,000 closer to owning
Unlock a $400 renter bonus, plus up to a $600 savings match when you open a Foyer+ account.
Offers by Foyer; terms for both apply. Details on landing page.
Facts & features
Interior
Bedrooms & bathrooms
- Bedrooms: 3
- Bathrooms: 2
- Full bathrooms: 2
Rooms
- Room types: Dining Room
Heating
- Electric, Natural Gas, Fireplace
Cooling
- Electric, Ceiling Fan
Appliances
- Included: Dishwasher, Disposal, Dryer, Refrigerator, Stove, Washer
- Laundry: In Garage, In Unit
Features
- Ceiling Fan(s), High Ceilings 10 ft Main, View
- Flooring: Hardwood
- Has basement: Yes
- Has fireplace: Yes
- Furnished: Yes
Interior area
- Total interior livable area: 1,650 sqft
Property
Parking
- Total spaces: 2
- Parking features: Driveway, Garage, Covered
- Has garage: Yes
- Details: Contact manager
Features
- Exterior features: Contact manager
- Has view: Yes
- View description: City View
Details
- Parcel number: 1826209007
Construction
Type & style
- Home type: SingleFamily
- Property subtype: SingleFamily
Materials
- Roof: Shake Shingle
Condition
- Year built: 1971
Community & HOA
Community
- Features: Playground
Location
- Region: Doraville
Financial & listing details
- Lease term: 12 Months
Price history
| Date | Event | Price |
|---|---|---|
| 10/1/2025 | Listing removed | $445,000$270/sqft |
Source: | ||
| 4/21/2025 | Listed for rent | $2,600$2/sqft |
Source: FMLS GA #7563466 | ||
| 4/3/2025 | Price change | $445,000-1.1%$270/sqft |
Source: | ||
| 2/19/2025 | Listed for sale | $450,000+104.6%$273/sqft |
Source: | ||
| 9/19/2014 | Sold | $219,900-4.3%$133/sqft |
Source: | ||

