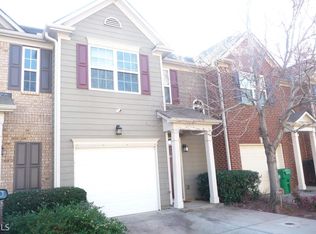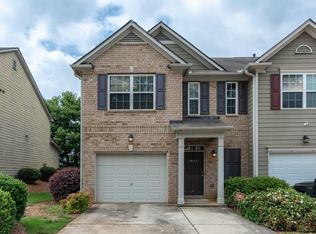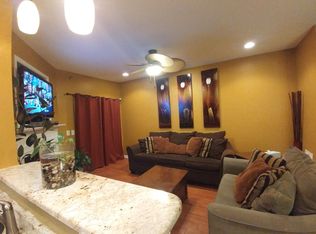Closed
$249,900
3969 Fireoak Dr, Decatur, GA 30032
3beds
1,635sqft
Condominium
Built in 2006
-- sqft lot
$225,000 Zestimate®
$153/sqft
$2,157 Estimated rent
Home value
$225,000
$209,000 - $241,000
$2,157/mo
Zestimate® history
Loading...
Owner options
Explore your selling options
What's special
NEW CARPET, PAINT, APPLIANCES and FLOORING!! 100% financing with no PMI available!! Seller will assist with buyer closing costs!! This home is ready for immediate occupancy. Enter into the spacious fireside living room that is open to kitchen area. Great for entertaining or staying connected with family. Gas stove cooking, solid surface countertops with tile backsplash makes the cooking experience a pleasure. Upstairs primary bedroom with ensuite bath features double vanity, soaking tub, separate shower and walk in closet. Upstairs laundry is super convenient to all bedrooms. Patio and storage closet off family room area. Garage with opener. Gated community features a pool and plenty of walking areas. Convenient to interstates, great restaurants, shopping and airport. Owner/agent
Zillow last checked: 8 hours ago
Listing updated: December 20, 2024 at 11:18am
Listed by:
Patricia Dutton 4042819400,
The Housing Group Real Estate,
Jim Dutton 770-719-9000,
The Housing Group Real Estate
Bought with:
Non Mls Salesperson, 265594
Source: GAMLS,MLS#: 10388350
Facts & features
Interior
Bedrooms & bathrooms
- Bedrooms: 3
- Bathrooms: 3
- Full bathrooms: 2
- 1/2 bathrooms: 1
Kitchen
- Features: Solid Surface Counters
Heating
- Forced Air
Cooling
- Ceiling Fan(s), Central Air, Electric
Appliances
- Included: Dishwasher, Microwave, Oven/Range (Combo), Refrigerator
- Laundry: In Hall, Upper Level
Features
- Other
- Flooring: Carpet, Laminate
- Windows: Double Pane Windows
- Basement: None
- Number of fireplaces: 1
- Fireplace features: Factory Built, Family Room
- Common walls with other units/homes: 2+ Common Walls
Interior area
- Total structure area: 1,635
- Total interior livable area: 1,635 sqft
- Finished area above ground: 1,635
- Finished area below ground: 0
Property
Parking
- Parking features: Garage, Garage Door Opener
- Has garage: Yes
Features
- Levels: Two
- Stories: 2
- Patio & porch: Patio
- Has private pool: Yes
- Pool features: In Ground
- Fencing: Privacy
- Waterfront features: No Dock Or Boathouse
- Body of water: None
Lot
- Size: 1,176 sqft
- Features: Level
Details
- Parcel number: 15 189 10 084
- Special conditions: Agent Owned,No Disclosure
Construction
Type & style
- Home type: Condo
- Architectural style: Brick/Frame
- Property subtype: Condominium
- Attached to another structure: Yes
Materials
- Brick
- Foundation: Slab
- Roof: Composition
Condition
- Updated/Remodeled
- New construction: No
- Year built: 2006
Utilities & green energy
- Electric: 220 Volts
- Sewer: Public Sewer
- Water: Public
- Utilities for property: Electricity Available, Natural Gas Available
Green energy
- Energy efficient items: Appliances
Community & neighborhood
Security
- Security features: Gated Community
Community
- Community features: None
Location
- Region: Decatur
- Subdivision: Austin Meadows
HOA & financial
HOA
- Has HOA: Yes
- HOA fee: $2,640 annually
- Services included: Maintenance Structure, Maintenance Grounds, Pest Control, Reserve Fund, Swimming
Other
Other facts
- Listing agreement: Exclusive Right To Sell
- Listing terms: Cash,Conventional
Price history
| Date | Event | Price |
|---|---|---|
| 12/20/2024 | Sold | $249,900$153/sqft |
Source: | ||
| 11/15/2024 | Pending sale | $249,900$153/sqft |
Source: | ||
| 10/29/2024 | Price change | $249,900-3.8%$153/sqft |
Source: | ||
| 10/2/2024 | Listed for sale | $259,900+277.8%$159/sqft |
Source: | ||
| 6/16/2016 | Listing removed | $1,175+6.8%$1/sqft |
Source: The Housing Group Report a problem | ||
Public tax history
| Year | Property taxes | Tax assessment |
|---|---|---|
| 2025 | $3,452 -31.8% | $106,119 |
| 2024 | $5,059 +1% | $106,119 0% |
| 2023 | $5,008 +72.6% | $106,120 +80% |
Find assessor info on the county website
Neighborhood: Belvedere Park
Nearby schools
GreatSchools rating
- 3/10Snapfinger Elementary SchoolGrades: PK-5Distance: 1.2 mi
- 3/10Columbia Middle SchoolGrades: 6-8Distance: 3.6 mi
- 2/10Columbia High SchoolGrades: 9-12Distance: 1.5 mi
Schools provided by the listing agent
- Elementary: Snapfinger
- Middle: Columbia
- High: Columbia
Source: GAMLS. This data may not be complete. We recommend contacting the local school district to confirm school assignments for this home.
Get a cash offer in 3 minutes
Find out how much your home could sell for in as little as 3 minutes with a no-obligation cash offer.
Estimated market value$225,000
Get a cash offer in 3 minutes
Find out how much your home could sell for in as little as 3 minutes with a no-obligation cash offer.
Estimated market value
$225,000


