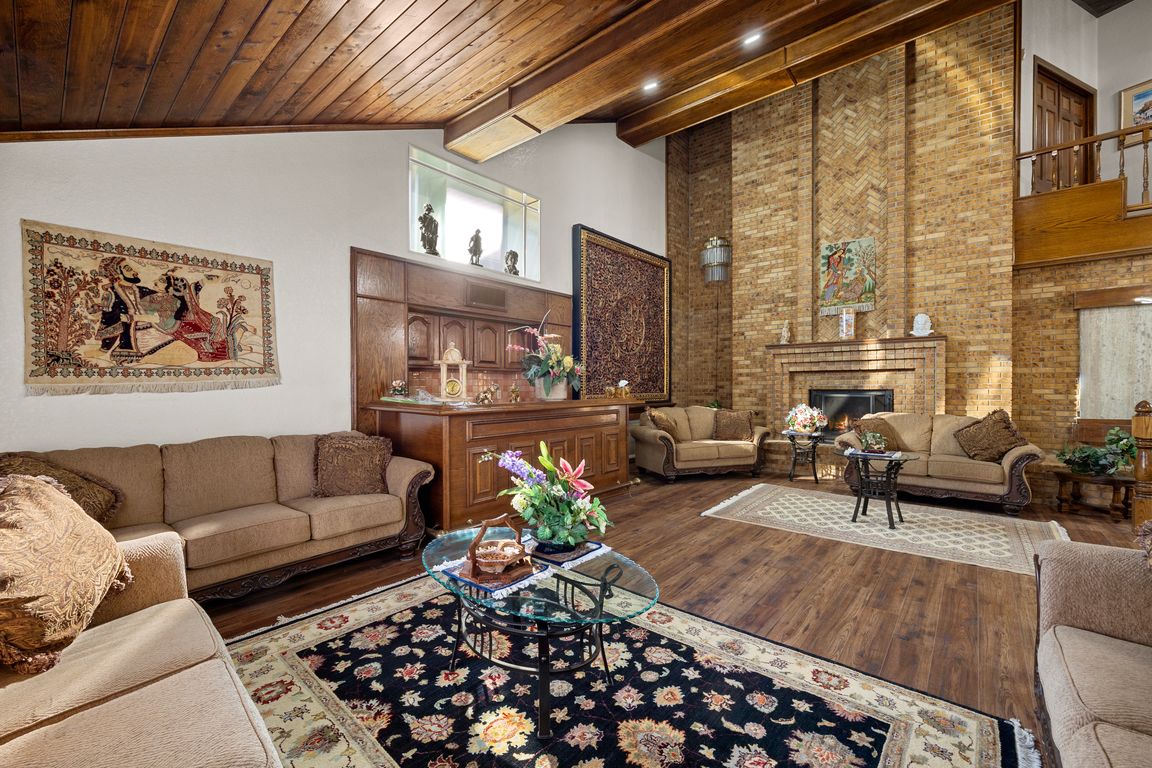
ActivePrice cut: $150K (8/29)
$1,850,000
5beds
6,844sqft
3969 Royal Viking Way, Las Vegas, NV 89121
5beds
6,844sqft
Single family residence
Built in 1984
0.44 Acres
3 Attached garage spaces
$270 price/sqft
$108 monthly HOA fee
What's special
Timeless designResort-style backyardSprawling residenceRich wood-beamed ceilingsCustom wood panelingSpacious bedroomsElegant built-ins
**New Price Opportunity — Motivated Seller, open to considering all well-qualified offers** Luxury custom estate located in the exclusive gated community of Royal Viking Estates! This sprawling residence offers over 6,800 sq ft + of timeless design, highlighted by rich wood-beamed ceilings, custom wood paneling, and elegant built-ins that showcase true craftsmanship ...
- 68 days |
- 835 |
- 27 |
Source: LVR,MLS#: 2704822 Originating MLS: Greater Las Vegas Association of Realtors Inc
Originating MLS: Greater Las Vegas Association of Realtors Inc
Travel times
Living Room
Kitchen
Primary Bedroom
Zillow last checked: 7 hours ago
Listing updated: September 12, 2025 at 02:41pm
Listed by:
Nadia K. Syed S.0192630 (702)370-2558,
eXp Realty
Source: LVR,MLS#: 2704822 Originating MLS: Greater Las Vegas Association of Realtors Inc
Originating MLS: Greater Las Vegas Association of Realtors Inc
Facts & features
Interior
Bedrooms & bathrooms
- Bedrooms: 5
- Bathrooms: 6
- Full bathrooms: 5
- 3/4 bathrooms: 1
Rooms
- Room types: Basement
Primary bedroom
- Description: Walk-In Closet(s)
- Dimensions: 25x20
Bedroom 2
- Description: Ceiling Light,Upstairs,Walk-In Closet(s),With Bath
- Dimensions: 15x15
Bedroom 3
- Description: Ceiling Light,Upstairs,Walk-In Closet(s),With Bath
- Dimensions: 15x15
Bedroom 4
- Description: Ceiling Light,Upstairs
- Dimensions: 16x16
Bedroom 5
- Description: Ceiling Light,Downstairs,Walk-In Closet(s),With Bath
- Dimensions: 16x16
Primary bathroom
- Description: Double Sink,Dual Flush Toilet,Tub With Jets,Tub/Shower Combo
Kitchen
- Description: Breakfast Nook/Eating Area,Marble/Stone Countertops,Marble/Stone Flooring,Vaulted Ceiling
Heating
- Gas, Multiple Heating Units
Cooling
- Central Air, Electric, 2 Units
Appliances
- Included: Built-In Electric Oven, Dryer, Gas Cooktop, Disposal, Refrigerator, Washer
- Laundry: Electric Dryer Hookup, Gas Dryer Hookup, Main Level, Laundry Room
Features
- None
- Flooring: Hardwood, Laminate, Marble
- Has basement: Yes
- Number of fireplaces: 3
- Fireplace features: Family Room, Gas, Primary Bedroom
Interior area
- Total structure area: 6,844
- Total interior livable area: 6,844 sqft
Video & virtual tour
Property
Parking
- Total spaces: 3
- Parking features: Attached, Garage, Private
- Attached garage spaces: 3
Features
- Levels: Multi/Split
- Stories: 2
- Patio & porch: Balcony, Patio
- Exterior features: Balcony, Patio, Private Yard
- Has private pool: Yes
- Pool features: In Ground, Private, Pool/Spa Combo, Waterfall
- Has spa: Yes
- Fencing: Block,Brick,Full
Lot
- Size: 0.44 Acres
- Features: 1/4 to 1 Acre Lot, Back Yard, Fruit Trees, Front Yard, Sprinklers In Rear, Sprinklers In Front, Landscaped, Rocks, Synthetic Grass
Details
- Additional structures: Guest House
- Parcel number: 16213415005
- Zoning description: Single Family
- Horse amenities: None
Construction
Type & style
- Home type: SingleFamily
- Architectural style: Two Story,Tri-Level
- Property subtype: Single Family Residence
Materials
- Roof: Asphalt,Composition,Pitched,Shingle
Condition
- Resale
- Year built: 1984
Utilities & green energy
- Electric: Photovoltaics Third-Party Owned
- Sewer: Public Sewer
- Water: Public
- Utilities for property: Underground Utilities
Green energy
- Energy efficient items: Solar Panel(s)
Community & HOA
Community
- Security: Gated Community
- Subdivision: Royal Viking Estate
HOA
- Has HOA: Yes
- Amenities included: Gated
- Services included: Association Management, Maintenance Grounds
- HOA fee: $108 monthly
- HOA name: Royal Viking Way
- HOA phone: 702-434-5890
Location
- Region: Las Vegas
Financial & listing details
- Price per square foot: $270/sqft
- Tax assessed value: $931,943
- Annual tax amount: $12,912
- Date on market: 7/27/2025
- Listing agreement: Exclusive Right To Sell
- Listing terms: Cash,Conventional,Lease Option,Owner Will Carry,VA Loan
- Ownership: Single Family Residential