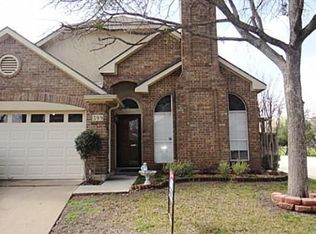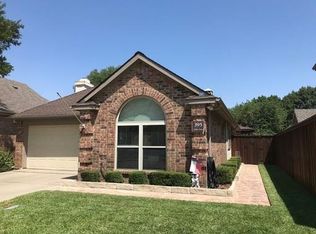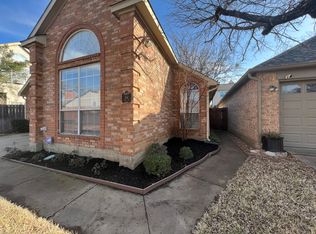Sold on 07/02/25
Price Unknown
397 Arbor Crest Ln, Euless, TX 76039
3beds
1,656sqft
Single Family Residence
Built in 1987
3,876.84 Square Feet Lot
$397,000 Zestimate®
$--/sqft
$2,444 Estimated rent
Home value
$397,000
$369,000 - $429,000
$2,444/mo
Zestimate® history
Loading...
Owner options
Explore your selling options
What's special
Location is KEY! Centrally located in the Dallas Ft. Worth Metroplex. This community is brimming with lush green spaces, mature trees, and scenic walking trail. Enjoy access to two community pools and a clubhouse. This charming 3-bedroom, 2.5-bathroom home has been thoughtfully renovated and features a spacious 2-car garage. Step into a modern kitchen boasting 42-inch white cabinets, a decorative backsplash, granite countertops, and sleek black appliances. A large patio sliding glass door invites ample natural light and enhances your living space. The inviting family room showcases a vaulted ceiling, a cozy wood-burning fireplace, and stylish LVP flooring, offering warmth and character. The primary bathroom features granite countertops, dual sinks, separate shower with decorative tile and a separate tub. A large primary walk-in closet with LVP flooring is top notch. Upstairs, the open space can be transformed into a perfect office or versatile flex space. NEW Carpet added May 1st. Both upstairs bedrooms provide ample storage, with one featuring a walk-in closet and the other, built-in cabinets. Separate utility room for full size washer and dryer on the main floor. Enjoy walking distances to Arbor Crest Elementary and indulge in the nearby Euless Aquatics Park, offering attractions like a lazy river, water playground, flume slides, and a concession stand. The Euless Family Life Center Recreation Center is also just a stroll away, featuring basketball and racquetball courts, a walking or running track, a fitness center, indoor pool, pickleball courts, play sets, and a Senior Center. Plus, you're just minutes from DFW Airport, ensuring unparalleled convenience for your travels. This area has it all including The Texas Star Golf Course, Shopping, Restaurants and Sporting Events.
Zillow last checked: 8 hours ago
Listing updated: July 03, 2025 at 12:01am
Listed by:
Carolyn Michael 0615179 214-620-3030,
Coldwell Banker Apex, REALTORS 972-208-8797
Bought with:
Tammy Gill
All City Real Estate Ltd. Co.
Source: NTREIS,MLS#: 20911012
Facts & features
Interior
Bedrooms & bathrooms
- Bedrooms: 3
- Bathrooms: 3
- Full bathrooms: 2
- 1/2 bathrooms: 1
Primary bedroom
- Features: Ceiling Fan(s), En Suite Bathroom, Walk-In Closet(s)
- Level: First
- Dimensions: 15 x 12
Bedroom
- Features: Walk-In Closet(s)
- Level: Second
- Dimensions: 10 x 14
Bedroom
- Features: Built-in Features
- Level: Second
- Dimensions: 11 x 11
Primary bathroom
- Features: Built-in Features, Dual Sinks, En Suite Bathroom, Granite Counters, Garden Tub/Roman Tub, Separate Shower
- Level: First
- Dimensions: 9 x 6
Bonus room
- Level: Second
- Dimensions: 15 x 13
Other
- Features: Granite Counters
- Level: Second
- Dimensions: 7 x 5
Half bath
- Features: Granite Counters
- Level: First
- Dimensions: 5 x 5
Kitchen
- Level: First
- Dimensions: 10 x 13
Living room
- Features: Ceiling Fan(s), Fireplace
- Level: First
- Dimensions: 23 x 17
Heating
- Electric
Cooling
- Ceiling Fan(s), Electric
Appliances
- Included: Dishwasher, Electric Range, Disposal, Microwave, Tankless Water Heater
- Laundry: Laundry in Utility Room
Features
- Decorative/Designer Lighting Fixtures, Double Vanity, Granite Counters, High Speed Internet, Pantry, Cable TV, Vaulted Ceiling(s), Walk-In Closet(s)
- Flooring: Carpet, Luxury Vinyl Plank, Tile
- Windows: Skylight(s), Window Coverings
- Has basement: No
- Number of fireplaces: 1
- Fireplace features: Wood Burning
Interior area
- Total interior livable area: 1,656 sqft
Property
Parking
- Total spaces: 2
- Parking features: Door-Multi
- Attached garage spaces: 2
Features
- Levels: Two
- Stories: 2
- Exterior features: Courtyard
- Pool features: None, Community
- Fencing: Wood
Lot
- Size: 3,876 sqft
- Features: Corner Lot, Landscaped, Subdivision, Sprinkler System, Zero Lot Line
Details
- Parcel number: 06214266
Construction
Type & style
- Home type: SingleFamily
- Architectural style: Traditional,Garden Home
- Property subtype: Single Family Residence
Materials
- Brick
- Foundation: Slab
- Roof: Composition
Condition
- Year built: 1987
Utilities & green energy
- Sewer: Public Sewer
- Water: Public
- Utilities for property: Sewer Available, Water Available, Cable Available
Community & neighborhood
Security
- Security features: Security System Owned, Security System, Fire Alarm, Smoke Detector(s), Security Service
Community
- Community features: Clubhouse, Playground, Park, Pool
Location
- Region: Euless
- Subdivision: Arbor Glen Addition
HOA & financial
HOA
- Has HOA: Yes
- HOA fee: $146 monthly
- Amenities included: Maintenance Front Yard
- Services included: All Facilities, Maintenance Grounds
- Association name: Real Manage Arbor Glen HOA
- Association phone: 866-473-2573
Other
Other facts
- Listing terms: Cash,Conventional,FHA,Other,VA Loan
Price history
| Date | Event | Price |
|---|---|---|
| 7/2/2025 | Sold | -- |
Source: NTREIS #20911012 | ||
| 6/6/2025 | Pending sale | $399,000$241/sqft |
Source: | ||
| 6/6/2025 | Contingent | $399,000$241/sqft |
Source: NTREIS #20911012 | ||
| 5/29/2025 | Price change | $399,000-2.4%$241/sqft |
Source: NTREIS #20911012 | ||
| 5/2/2025 | Listed for sale | $409,000+121.1%$247/sqft |
Source: NTREIS #20911012 | ||
Public tax history
| Year | Property taxes | Tax assessment |
|---|---|---|
| 2024 | $4,289 +10% | $336,065 -6% |
| 2023 | $3,898 -28.3% | $357,559 +41.3% |
| 2022 | $5,438 -1.4% | $253,100 +1.8% |
Find assessor info on the county website
Neighborhood: 76039
Nearby schools
GreatSchools rating
- 5/10Arbor Creek Elementary SchoolGrades: PK-6Distance: 0.1 mi
- 7/10Euless Junior High SchoolGrades: 7-9Distance: 0.7 mi
- 6/10Trinity High SchoolGrades: 10-12Distance: 1.1 mi
Schools provided by the listing agent
- Elementary: Arbor Creek
- High: Trinity
- District: Hurst-Euless-Bedford ISD
Source: NTREIS. This data may not be complete. We recommend contacting the local school district to confirm school assignments for this home.
Get a cash offer in 3 minutes
Find out how much your home could sell for in as little as 3 minutes with a no-obligation cash offer.
Estimated market value
$397,000
Get a cash offer in 3 minutes
Find out how much your home could sell for in as little as 3 minutes with a no-obligation cash offer.
Estimated market value
$397,000


