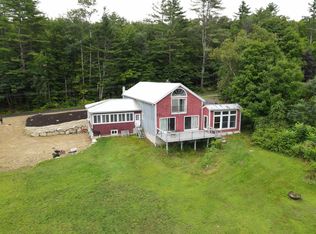Looking for your Log Cabin in the woods for some peace & quiet and still want to be close to Newfound Lake ? This warm and inviting, meticulously maintained, open concept log home could be the one for you, with lots of custom woodworking throughout from the wood railings on the large farmers porch and the steps going upstairs, to the custom cabinets with tin inserts in the kitchen. The bathroom has a custom vanity with unique sink and claw foot tub. There are beautiful pine floors and a custom stone chimney. You can relax out back on the stamped pavement patio which is totally private or sit on the partially screened porch out front sipping on your morning coffee and look out at the perennial garden and seasonal stream, watch the deer, turkeys and other wildlife. There is a custom storage shed outside the back door for all your tools & toys. This 4 acre private lot has 788 feet of road frontage with plenty of elbow room seasonal views of the mountains, rock walls,, and Great sunsets. If you work from home there is an office in the basement. Logs have been stained & rechinked last year, furnace has been replaced and there is a new standing seem metal roof, among many other updates that have been completed. This home is move in ready and a Must See ! Great location, close to town, and Pristine Newfound Lake, hiking, and skiing only minutes away at Ragged Mt. or Tenney Mt. Seller is a Licensed NH Realtor. Showings to start 8/11/2019
This property is off market, which means it's not currently listed for sale or rent on Zillow. This may be different from what's available on other websites or public sources.
