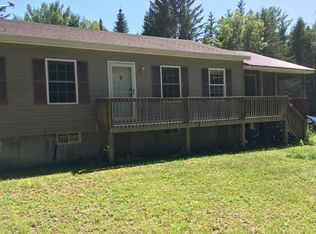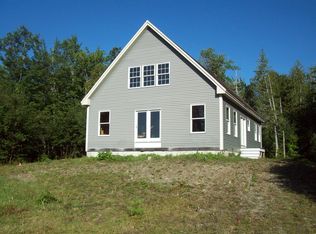Closed
$98,000
397 Duck Lake Road, Lakeville, ME 04487
1beds
972sqft
Single Family Residence
Built in 1898
0.84 Acres Lot
$99,200 Zestimate®
$101/sqft
$1,408 Estimated rent
Home value
$99,200
$60,000 - $164,000
$1,408/mo
Zestimate® history
Loading...
Owner options
Explore your selling options
What's special
Looking for peace and quiet with a lake a quarter of a mile down the road? Well you have found it here . This 1898 hunting camp features a fully functioning kitchen, huge bunk room, an updated bathroom. Maybe you are looking to bring the family here during the summer and fall- the bunk room currently sleeps seven, but more could be added. The loft above the bunk room has a newer pull down ladder and could serve as more sleeping space, storage, or a TV room for the kids.
The front room is waiting for your personal touches but could be a comfortable spot to read and enjoy your coffee in the morning before the rest of the house wakes up.
The kitchen centers around one long table that you can see everyone pulling a chair up to. The property is also near both ATV and snowmobile trails.
Many updates- the well was installed in 2022 and the 1000 gallon septic tank in 2021. Roof was new in late 2023. Non-functioning door was removed , some window casings replaced also. **Kitchen updates! See pictures of replaced back wall and windows!**
If you've been thinking the time is right to finally get that camp you've always talked about, come take a look today.
Zillow last checked: 8 hours ago
Listing updated: November 02, 2025 at 08:05am
Listed by:
Maine Country and Coast Real Estate
Bought with:
Maine Country and Coast Real Estate
Source: Maine Listings,MLS#: 1633078
Facts & features
Interior
Bedrooms & bathrooms
- Bedrooms: 1
- Bathrooms: 1
- Full bathrooms: 1
Bedroom 1
- Level: First
Kitchen
- Level: First
Living room
- Level: First
Heating
- Wood Stove
Cooling
- None
Appliances
- Included: Cooktop, Gas Range, Refrigerator
Features
- 1st Floor Bedroom, One-Floor Living, Shower, Storage
- Flooring: Laminate, Vinyl, Wood, Plank
- Basement: None
- Number of fireplaces: 3
Interior area
- Total structure area: 972
- Total interior livable area: 972 sqft
- Finished area above ground: 972
- Finished area below ground: 0
Property
Parking
- Parking features: Other, 1 - 4 Spaces, On Site, Off Street
Features
- Has view: Yes
- View description: Trees/Woods
Lot
- Size: 0.84 Acres
- Features: Rural, Level, Wooded
Details
- Additional structures: Shed(s)
- Zoning: Residential
Construction
Type & style
- Home type: SingleFamily
- Architectural style: Camp
- Property subtype: Single Family Residence
Materials
- Wood Frame, Shingle Siding
- Foundation: Block, Pillar/Post/Pier
- Roof: Shingle
Condition
- Year built: 1898
Utilities & green energy
- Electric: Circuit Breakers
- Sewer: Private Sewer
- Water: Private, Well
- Utilities for property: Utilities On
Community & neighborhood
Location
- Region: Springfield
Other
Other facts
- Road surface type: Paved, Dirt
Price history
| Date | Event | Price |
|---|---|---|
| 11/2/2025 | Pending sale | $98,000$101/sqft |
Source: | ||
| 10/30/2025 | Sold | $98,000$101/sqft |
Source: | ||
| 10/3/2025 | Contingent | $98,000$101/sqft |
Source: | ||
| 9/8/2025 | Price change | $98,000-17.6%$101/sqft |
Source: | ||
| 8/5/2025 | Listed for sale | $119,000+8.2%$122/sqft |
Source: | ||
Public tax history
Tax history is unavailable.
Neighborhood: 04487
Nearby schools
GreatSchools rating
- 5/10Mt Jefferson Jr High SchoolGrades: 5-8Distance: 11 mi
- 2/10Mattanawcook AcademyGrades: 9-12Distance: 21.3 mi
Get pre-qualified for a loan
At Zillow Home Loans, we can pre-qualify you in as little as 5 minutes with no impact to your credit score.An equal housing lender. NMLS #10287.

