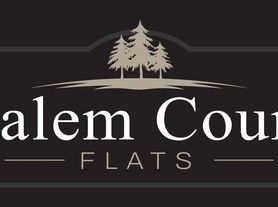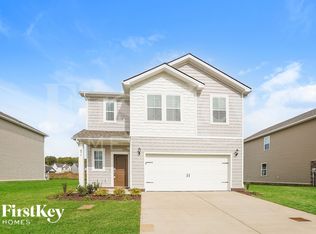Welcome to 397 Frontier Drive. Walking inside you will step into the large foyer and immediately feel welcomed by the open, bright, and inviting layout. The chef's kitchen features a huge quartz island perfect for meal preparation and casual dining. The custom cabinets offer ample storage while the stainless-steel appliances are sleek and modern. The natural GAS stove is included for precise cooking. The dining area will accommodate a large table and chairs, and the large great room features a GAS fireplace, creating a warm and welcome space for any gathering. Off the kitchen you'll find a cozy office space or a perfect flex space for all your needs. Additionally, a half bathroom on this level provides convenience for guests.
Go upstairs and enter the spacious primary suite that has a stunning bathroom attached with a separate soaking tub, tile shower, double vanity sinks, and large closet. Two secondary bedrooms, a full bathroom and OVERSIZED BONUS ROOM completes the 2nd level.
When you step outside to the covered deck- you can enjoy the completely fenced backyard oasis with a picturesque view while enjoying that morning coffee or watch the sunrise on the front porch and relax and unwind.
*Pets are NOT permitted in this home* HOA Restrictions Apply*
HOME IS FOR RENT AND FOR SALE AT THIS TIME
Personal items in photo does not convey
House for rent
$2,150/mo
397 Frontier Dr, Clarksville, TN 37043
3beds
1,963sqft
Price may not include required fees and charges.
Single family residence
Available now
No pets
-- A/C
-- Laundry
-- Parking
-- Heating
What's special
Gas fireplaceFront porchPicturesque viewHuge quartz islandCompletely fenced backyardCozy office spaceNatural gas stove
- 16 days |
- -- |
- -- |
Travel times
Looking to buy when your lease ends?
Consider a first-time homebuyer savings account designed to grow your down payment with up to a 6% match & a competitive APY.
Facts & features
Interior
Bedrooms & bathrooms
- Bedrooms: 3
- Bathrooms: 3
- Full bathrooms: 2
- 1/2 bathrooms: 1
Appliances
- Included: Dishwasher, Microwave, Range, Refrigerator
Interior area
- Total interior livable area: 1,963 sqft
Property
Parking
- Details: Contact manager
Details
- Parcel number: 058BA0330000001058B
Construction
Type & style
- Home type: SingleFamily
- Property subtype: Single Family Residence
Community & HOA
Location
- Region: Clarksville
Financial & listing details
- Lease term: Contact For Details
Price history
| Date | Event | Price |
|---|---|---|
| 11/7/2025 | Price change | $2,150-10.4%$1/sqft |
Source: Zillow Rentals | ||
| 10/28/2025 | Listed for rent | $2,400$1/sqft |
Source: Zillow Rentals | ||
| 9/17/2025 | Listing removed | $415,000$211/sqft |
Source: | ||
| 8/5/2025 | Price change | $415,000-1.9%$211/sqft |
Source: | ||
| 7/11/2025 | Listed for sale | $423,000-1.4%$215/sqft |
Source: | ||

