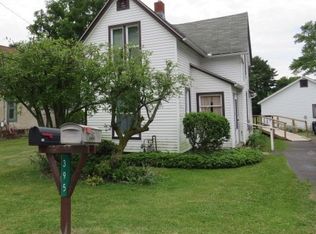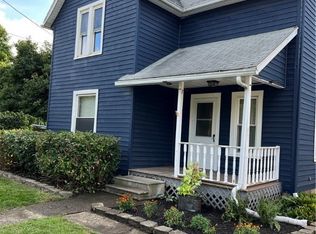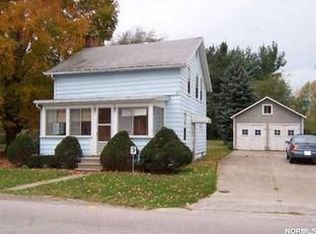Sold for $165,000
$165,000
397 Furnace Rd, Conneaut, OH 44030
2beds
1,076sqft
Single Family Residence
Built in 1900
9,073.55 Square Feet Lot
$173,700 Zestimate®
$153/sqft
$1,292 Estimated rent
Home value
$173,700
Estimated sales range
Not available
$1,292/mo
Zestimate® history
Loading...
Owner options
Explore your selling options
What's special
Welcome to 397 Furnace Rd. Just 1.5 miles from Lake Erie, this fully remodeled beauty puts you minutes from sandy beaches, scenic parks, and the vibrant Conneaut Harbor—where lake life meets small-town charm! From top to bottom, no detail has been overlooked—enjoy peace of mind with a new roof, siding, fresh paint, updated electrical, updated plumbing, new furnace/ac unit, and newer hot water tank. Inside, the open-concept layout features brand-new vinyl flooring and a spacious kitchen with butcher block countertops and stainless steel appliances—all included! The main level also includes a convenient laundry area with a brand-new washer and dryer, plus a full bathroom with an upgraded smart mirror and a Spa-style rainfall shower panel with adjustable settings. Upstairs, you’ll find two comfortable bedrooms and a stylish half bath with a smart mirror. Step outside to relax under your brand-new gazebo or utilize the spacious two-car detached garage and large shed, perfect for all of your outdoor storage needs. But wait, there’s more—this home also features electric and sewer hookups for a camper, adding even more flexibility for guests or travel lovers. Whether you're searching for a full-time residence or a peaceful retreat near the lake, this move-in-ready home is the perfect fit.
Zillow last checked: 8 hours ago
Listing updated: August 25, 2025 at 09:55am
Listing Provided by:
Caitlin Tasker caitlin@thekeygroupohio.com330-257-3804,
Real of Ohio,
Nicole M Ward 330-807-1303,
Real of Ohio
Bought with:
Alexis Newsome, 2022005398
Berkshire Hathaway HomeServices Professional Realty
Source: MLS Now,MLS#: 5132531 Originating MLS: Akron Cleveland Association of REALTORS
Originating MLS: Akron Cleveland Association of REALTORS
Facts & features
Interior
Bedrooms & bathrooms
- Bedrooms: 2
- Bathrooms: 2
- Full bathrooms: 1
- 1/2 bathrooms: 1
- Main level bathrooms: 1
Bedroom
- Level: Second
- Dimensions: 14 x 12
Bedroom
- Level: Second
- Dimensions: 14 x 9
Bathroom
- Level: First
- Dimensions: 8 x 7
Bathroom
- Level: Second
- Dimensions: 4 x 3
Dining room
- Level: First
- Dimensions: 13 x 13
Kitchen
- Level: First
- Dimensions: 11 x 12
Laundry
- Level: First
- Dimensions: 8 x 5
Living room
- Level: First
- Dimensions: 26 x 12
Heating
- Forced Air, Gas
Cooling
- Central Air, Ceiling Fan(s)
Appliances
- Laundry: Main Level
Features
- Basement: Full,Unfinished
- Has fireplace: No
Interior area
- Total structure area: 1,076
- Total interior livable area: 1,076 sqft
- Finished area above ground: 1,076
Property
Parking
- Total spaces: 2
- Parking features: Driveway, Detached, Garage, RV Access/Parking, Unpaved
- Garage spaces: 2
Features
- Levels: Two
- Stories: 2
- Patio & porch: Deck, Front Porch
Lot
- Size: 9,073 sqft
Details
- Additional structures: Gazebo
- Parcel number: 123300000600
Construction
Type & style
- Home type: SingleFamily
- Architectural style: Bungalow
- Property subtype: Single Family Residence
Materials
- Stucco
- Roof: Asphalt,Fiberglass
Condition
- Year built: 1900
Utilities & green energy
- Sewer: Public Sewer
- Water: Public
Community & neighborhood
Location
- Region: Conneaut
Other
Other facts
- Listing terms: Cash,Conventional,FHA,VA Loan
Price history
| Date | Event | Price |
|---|---|---|
| 8/22/2025 | Sold | $165,000-2.9%$153/sqft |
Source: | ||
| 7/18/2025 | Pending sale | $170,000$158/sqft |
Source: | ||
| 7/1/2025 | Price change | $170,000-5.6%$158/sqft |
Source: | ||
| 6/20/2025 | Listed for sale | $180,000+542.9%$167/sqft |
Source: | ||
| 6/4/2024 | Sold | $28,000-20%$26/sqft |
Source: | ||
Public tax history
| Year | Property taxes | Tax assessment |
|---|---|---|
| 2024 | $711 +21.3% | $12,250 |
| 2023 | $586 -66.8% | $12,250 +27.6% |
| 2022 | $1,767 +232.8% | $9,600 |
Find assessor info on the county website
Neighborhood: 44030
Nearby schools
GreatSchools rating
- 7/10Gateway Elementary SchoolGrades: 3-5Distance: 1.4 mi
- 5/10Conneaut Middle SchoolGrades: 6-8Distance: 1.2 mi
- 3/10Conneaut High SchoolGrades: 9-12Distance: 1.3 mi
Schools provided by the listing agent
- District: Conneaut Area CSD - 403
Source: MLS Now. This data may not be complete. We recommend contacting the local school district to confirm school assignments for this home.

Get pre-qualified for a loan
At Zillow Home Loans, we can pre-qualify you in as little as 5 minutes with no impact to your credit score.An equal housing lender. NMLS #10287.


